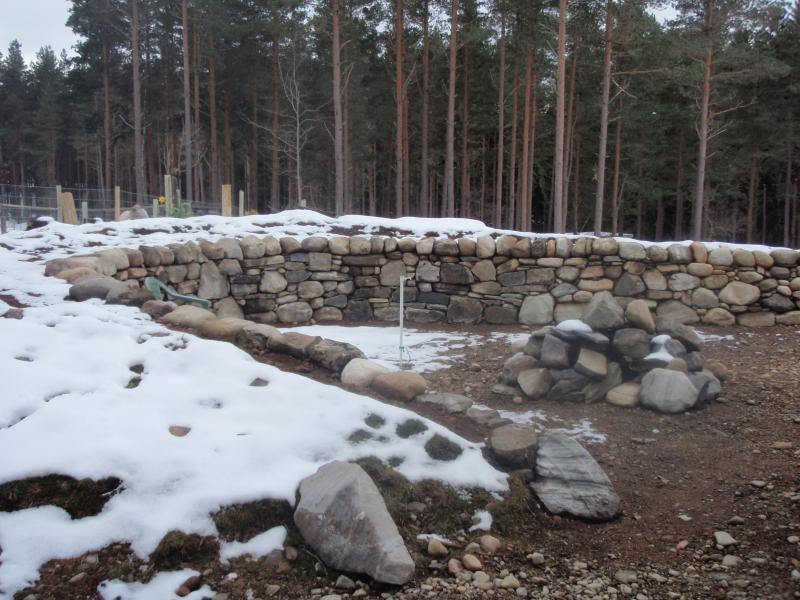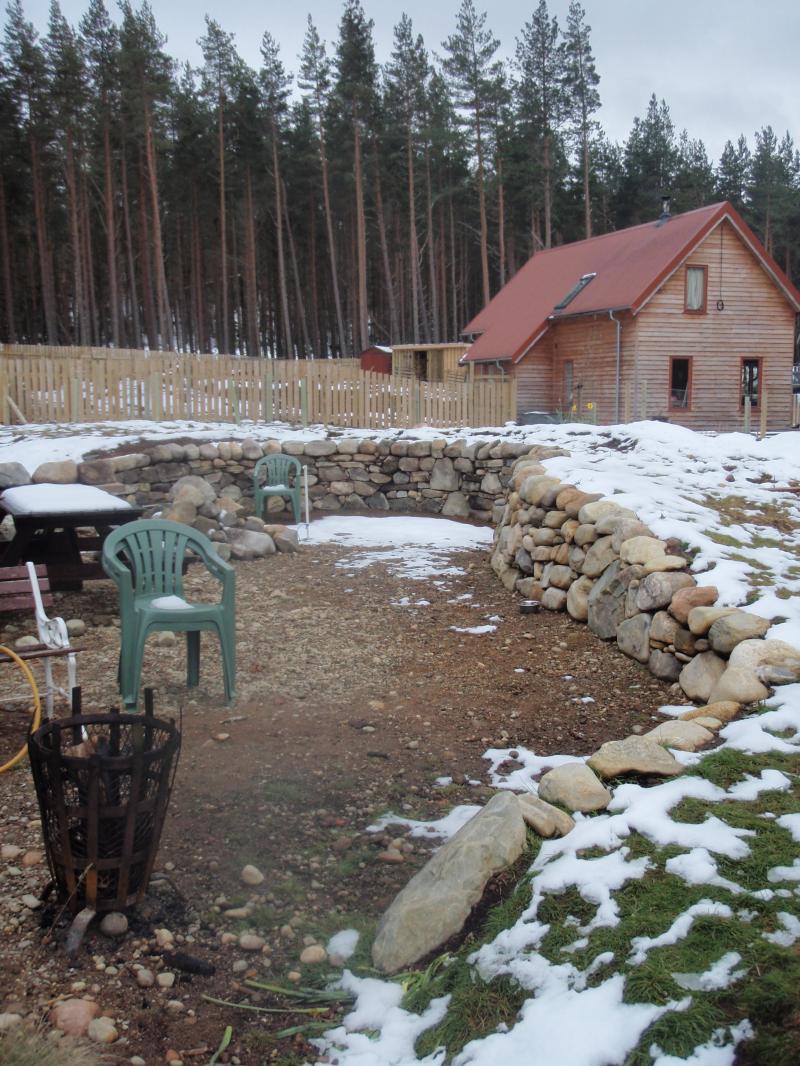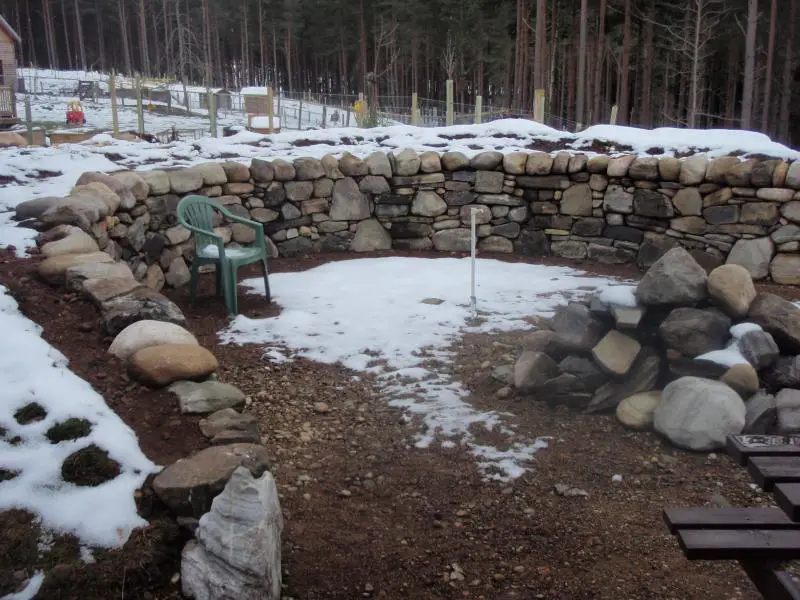So after slogging away I finally finished it....but my master plan to put down terram and grey chips in the middle and all around the house has been scuppered... now the OH DEFINITELY wants a "proper" decked area....this will be either:
A- a circular concrete slab 4.2m radius 100mm thick (nightmare formwork, handballed concrete but permanent and maintenance free but she's not keen on this- maybe with a glass aggregate finish but can't find anyone who supplies this...could be a very tricky finish too?)
B- Decking- would be the easiest solution but I do not want an ugly box so would have to be circular...manageable to work out but the real issue is I do not want 178mm/128mm height up the wall lost, and it would look stupid.
Somehow I would need to get the finished level of decking to the bottom of the wall- so any bearers would need to be in the ground effectively...can't see this lasting at all
C- slabbed- but this means excavating 100mm of the existing ground and putting down some type 1 and hiring a whacker plate, sand and cement plus some suitable slabs that look good and won't look naff in a few years....
Anyone got any suggestions???
(ferkin pleased with the wall btw...Bobby Dazzler!!)






