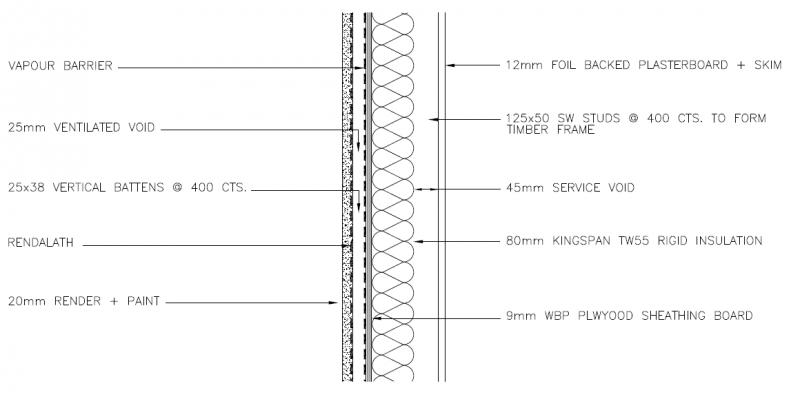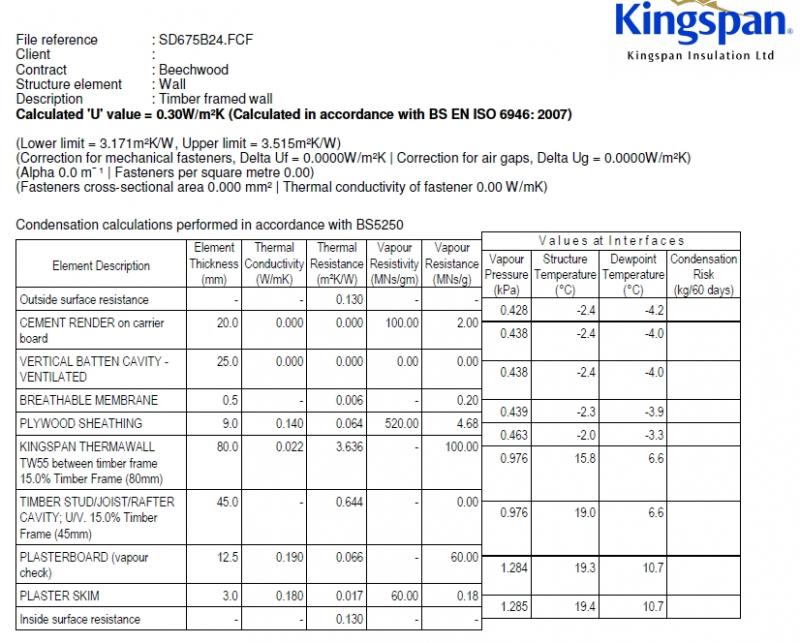- Joined
- 14 Jan 2010
- Messages
- 1,955
- Reaction score
- 322
- Country

Hi,
What is the most cost effective way of applying external render to a timber frame wall?
If you can provide any links, that would be appreciated
Looking at achieving a u-value of 0.3 for a first floor external timber wall.
Thanks,
Damo
What is the most cost effective way of applying external render to a timber frame wall?
If you can provide any links, that would be appreciated
Looking at achieving a u-value of 0.3 for a first floor external timber wall.
Thanks,
Damo



