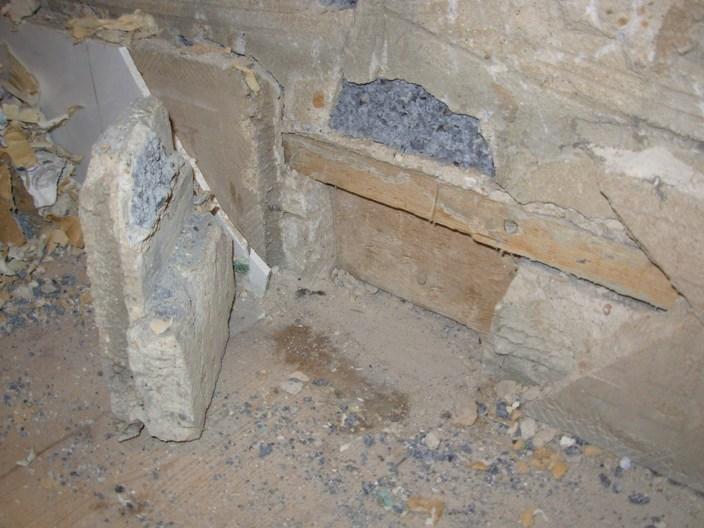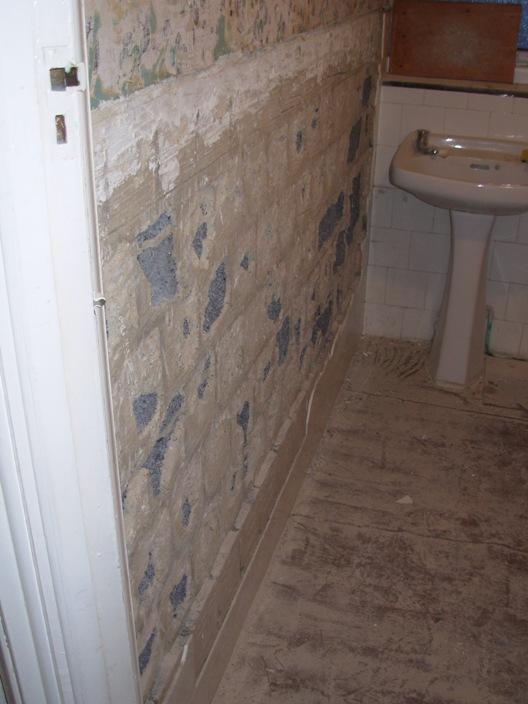If anyone can recommend the best way to finish off this job that would be brilliant - I've stopped to have a think about this one as I want to avoid weakening the non load supporting partition wall I'm working on.
One wall of my bathroom is made of cinder blocks covered in a thin layer of mortar. The upper half is plastered. The lower half had 15mm of render and then tiles. The aim is to have the whole wall be painted, floor to ceiling.
I've removed the tiles and render using an SDS drill with a chisel bit. In some places the mortar underneath has also come off, and also a small amount of the cinder blocks. So I'm going to need to work out how to make good the indentations before it gets skimmed. (It's unlikely I'll do the skimming myself.)
My main concern is that the bottom of the wall is built on top of a wooden beam which isn't the full width of the cinder blocks. Part of the gap appears to be packed out with mortar. I can't tell for sure whether this mortar is supporting any of the weight of the wall onto the floorboards, but it looks like it isn't. When I drill away the render, it detaches in a block with the mortar attached, like in this photo:
Perhaps I should just crack on and carefully remove the remaining render, and therefore probably the mortar, as it looks like this won't weaken the wall. Do any of you think this would be safe? Also if I were to do that, would the best way to fill the gap be with fresh mortar? Would you use wire mesh to strengthen it?
Thanks very much for any ideas on this.
-Pete
One wall of my bathroom is made of cinder blocks covered in a thin layer of mortar. The upper half is plastered. The lower half had 15mm of render and then tiles. The aim is to have the whole wall be painted, floor to ceiling.
I've removed the tiles and render using an SDS drill with a chisel bit. In some places the mortar underneath has also come off, and also a small amount of the cinder blocks. So I'm going to need to work out how to make good the indentations before it gets skimmed. (It's unlikely I'll do the skimming myself.)
My main concern is that the bottom of the wall is built on top of a wooden beam which isn't the full width of the cinder blocks. Part of the gap appears to be packed out with mortar. I can't tell for sure whether this mortar is supporting any of the weight of the wall onto the floorboards, but it looks like it isn't. When I drill away the render, it detaches in a block with the mortar attached, like in this photo:
Perhaps I should just crack on and carefully remove the remaining render, and therefore probably the mortar, as it looks like this won't weaken the wall. Do any of you think this would be safe? Also if I were to do that, would the best way to fill the gap be with fresh mortar? Would you use wire mesh to strengthen it?
Thanks very much for any ideas on this.
-Pete



