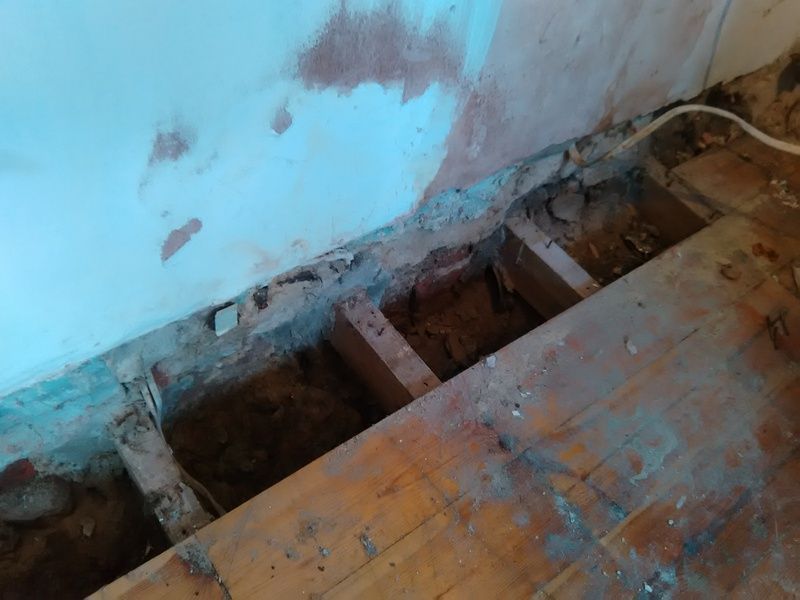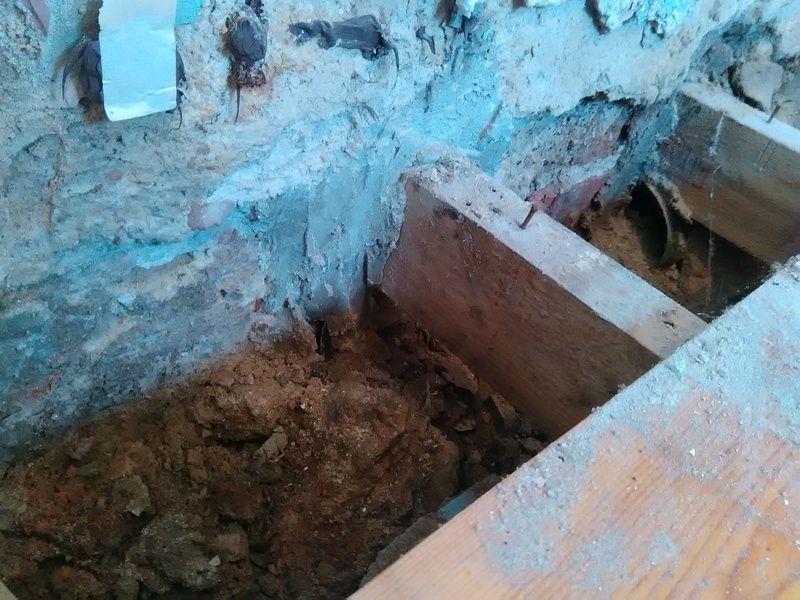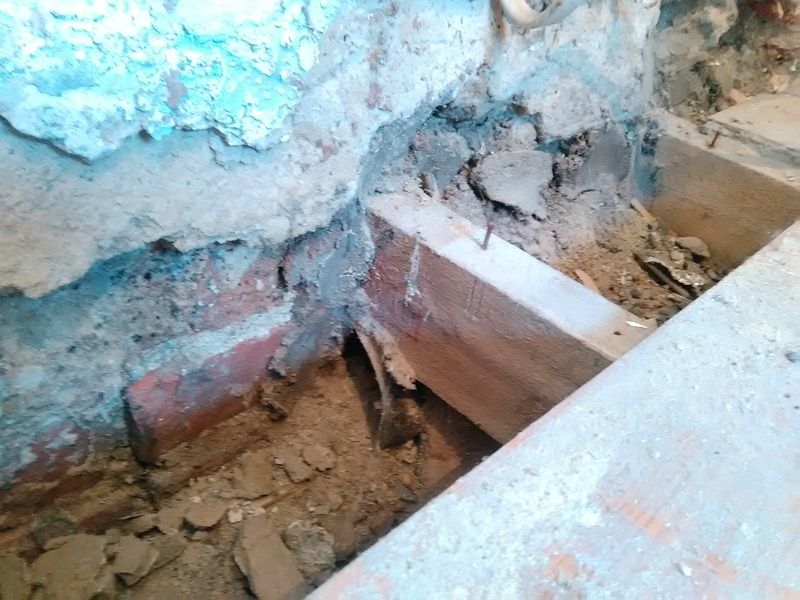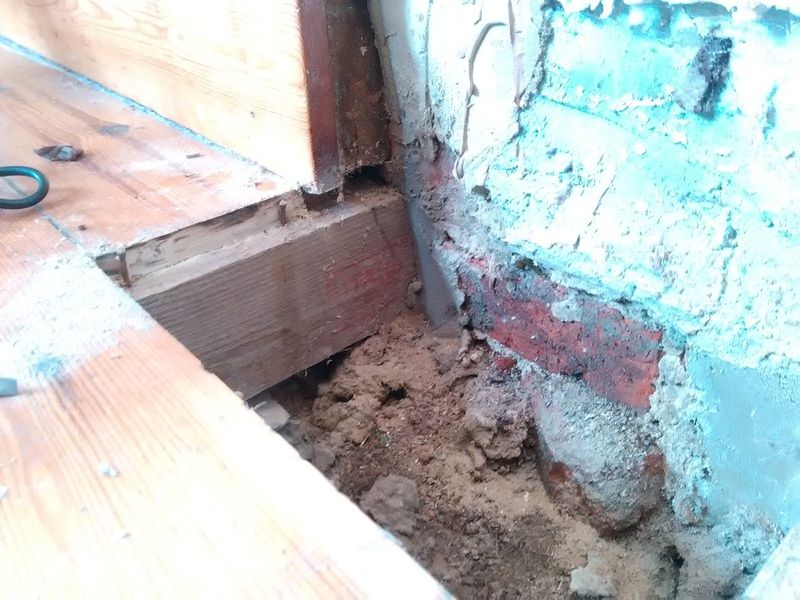OP,
1. If you use bolt-on's then keep to the same section: 6" x 2" (no 4" x 2") - the thing is you've not indicated any damage on the far wall of the kitchen - have you lifted any boards against that wall or seen damaged joist tails?
2. Is the water mains in a modern plastic pipe - it should not have a sharp ninety degree bend.
3. There are two steps down to the kitchen - is the house on a hill?
4. Typically, remove all units and apps from the floor to give work room - messing about with sink positions will waste time.
5. Is the wall 800mm solid?
6. Your rear elevation will need a few air bricks.
7. Photo #5 shows what appears to be dry rot tendrils - is that a vegetation?
8. All plaster/render should be removed back to stone - note the render is running down below the FFL to the sub soil: knock it all off.
FWIW:
What do the holes in the wall in the last pic mean?
The horizontal soil pipe needs clipping - does the vertical stack also require clips?
At present, how are the sink and any apps in the kitchen drained?
Hi,
1-Yes, will be keeping to 6 x 2 - i`ll be lifting a few boards on the other wall either tomorrow or monday i think to take a look. I did replace a radiator on this wall so have previously a few of the joists which looked fine, but will make sure.
2- the white plastic pipe you can see is the drain for the sink - the copper one behind in green foam is the feed to a outside tap ( at a guess!). Although the main feed from the water main tees into this pipe to connect to the sink and the rest of the house. Should this not be tee? All of this pipework will be renewed soon, so would be good to know if it shouldnt be a 90 degree connection?
3 - 2 Steps - yes, the house was originally a store house for the mill and various sections been grafted on to it over the last 150 years or so. I think the rear probably does slope down on a slight hill. Haven`t had the floor up in the lounge though so can`t be sure of that.
4 - yes, all the units, worktop etc, is going to be pulled out to enable the work - there`s nothing like having to struggle round existing units,etc !
5 - that interior wall is the original rear wall and 60cm thick of solid rough stone. Back wall of house is 40cm solid rough stone.
6 - agreed - a couple of air bricks will not go a miss and are in the plan.
7 - There is no vegation that i can - just dust, rubble, dampness and a few slugs
8- again, agreed - all that render has to come right off .
The holes in the last pic are from a small banister that was there and was pulled off within a week of moving in by my 3 year old son! Gives you an idea of the quality/choice of the plaster/render.
Soil stack does need clipping. Drains you can see in pic - disappear under the floor and into a drain outside i think. Will be lifting more boards to investigate this.
The house has been attacked by many botches over the year who may have best intentions, but probably did more harm than good. The best one recently has been the bath has never drained quickly (like 15minutes) and would gurgle up into the sink and bidet





