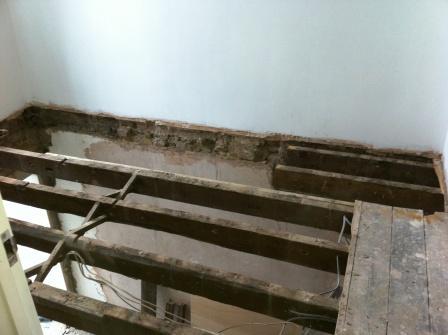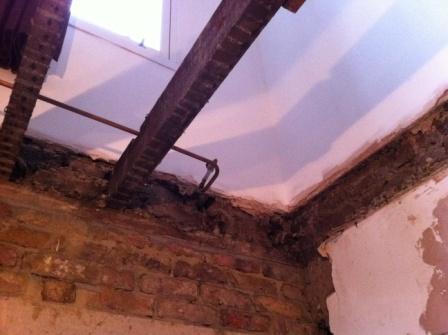I had a chimney removed and the shorter joists to the chimeny on the left hand side of the room were not supporting anything so I have removed them, the cavity is left in the wall. I thought I should leave the joists overhanging on the right as they are supported on the steel beam and run into another room.
Could I have some advice on completing the joists. Should I make a cavity to the side of the existing ones, joist hangers and run into the steel beam. I could then bolt the two existing ones to this for addittional strength? I'm not too sure, none of the old beams have DPM or joist hangers due to its age. Are tehre regulations that you have to adhere to when repairing/adding new beams.
Many thanks.
Could I have some advice on completing the joists. Should I make a cavity to the side of the existing ones, joist hangers and run into the steel beam. I could then bolt the two existing ones to this for addittional strength? I'm not too sure, none of the old beams have DPM or joist hangers due to its age. Are tehre regulations that you have to adhere to when repairing/adding new beams.
Many thanks.




