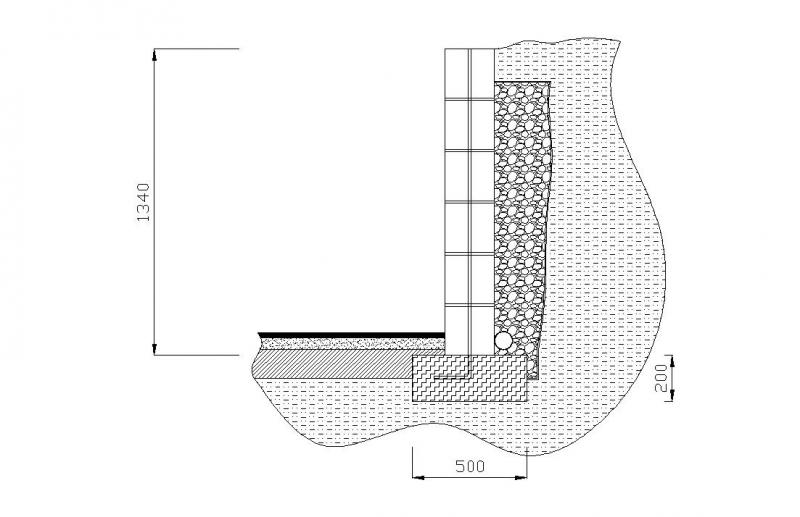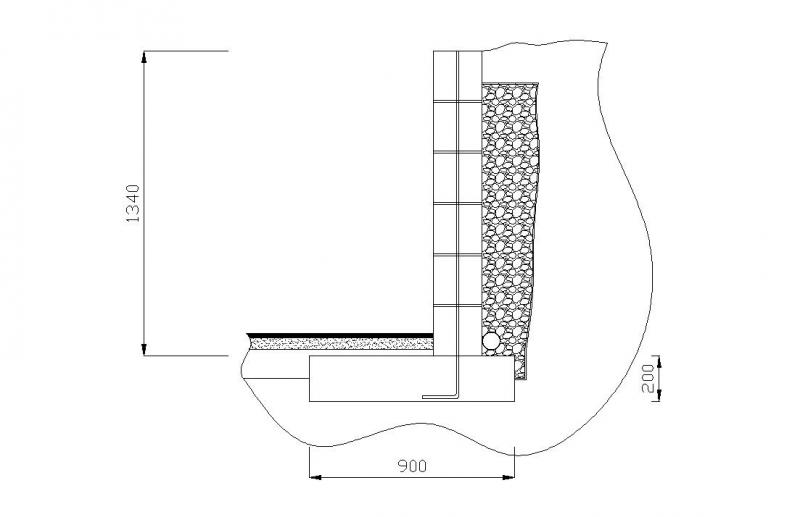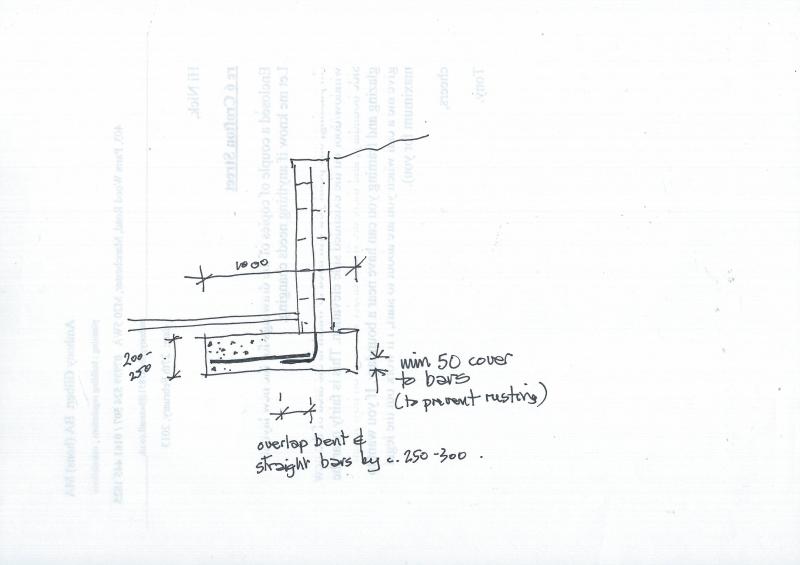Good morning all...
I've been trying to sort a retaining wall in the garden for ages but never really sorted it. Anyway I've dug out the area "nearly" and am ready to begin the wall.
From everything I have read the best option seems to be the hollow blocks on a good foundation with re-bar through the holes and then back filled with cement.
I'm building from ground level approx. 1200mm height. Backfill with stone and a drainage pipe around the back of it. I have made a small sketch attached.
Does this sound like the correct option? Is my foundation deep enough? The ground is heavy clay.
How do I hold my rebar inplace while casting my foundation and do I need to bend the ends?
Thanks,
Ant
I've been trying to sort a retaining wall in the garden for ages but never really sorted it. Anyway I've dug out the area "nearly" and am ready to begin the wall.
From everything I have read the best option seems to be the hollow blocks on a good foundation with re-bar through the holes and then back filled with cement.
I'm building from ground level approx. 1200mm height. Backfill with stone and a drainage pipe around the back of it. I have made a small sketch attached.
Does this sound like the correct option? Is my foundation deep enough? The ground is heavy clay.
How do I hold my rebar inplace while casting my foundation and do I need to bend the ends?
Thanks,
Ant




