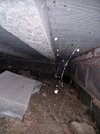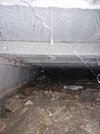- Joined
- 24 Mar 2020
- Messages
- 86
- Reaction score
- 1
- Country

Hello,
I am currently having an extension built and have also got a price to install wet UFH in both the extension and also the existing property at the same time. Existing property is 2001 built. The builder has dug a couple of trial holes in the existing floor and found it is a 50mm screed on top of a block and beam floor using thermalite blocks. We have approx 35mm additional height to play with before the front door thresholds are breached. The UFH contractor is suggesting that 30mm kingspan thermafloor on top of the existing thermalite blocks, followed by a 50mm liquid screed containing the pipes will be sufficient for the system to work properly.
I am a little bit uncertain - does anyone have any experience or advice as to whether this will be effective?
Thanks
I am currently having an extension built and have also got a price to install wet UFH in both the extension and also the existing property at the same time. Existing property is 2001 built. The builder has dug a couple of trial holes in the existing floor and found it is a 50mm screed on top of a block and beam floor using thermalite blocks. We have approx 35mm additional height to play with before the front door thresholds are breached. The UFH contractor is suggesting that 30mm kingspan thermafloor on top of the existing thermalite blocks, followed by a 50mm liquid screed containing the pipes will be sufficient for the system to work properly.
I am a little bit uncertain - does anyone have any experience or advice as to whether this will be effective?
Thanks



