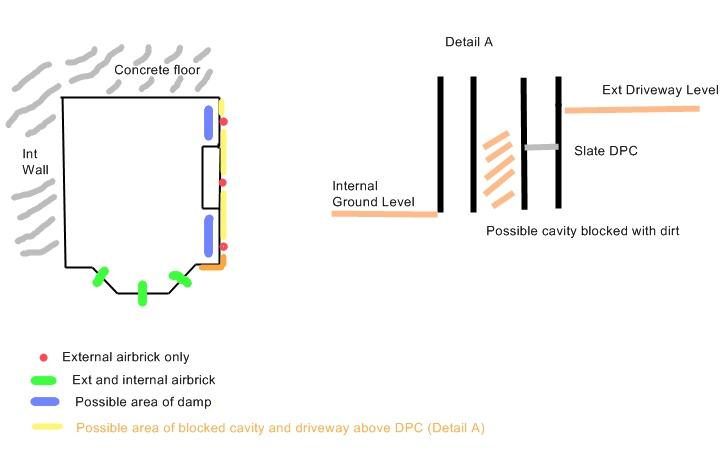Hi,
Bought the house just under 2 years ago and had to replace the original flooring in the front room due to damp, joists were touching the soil (chalk) beneath and had got dry rot. Problem was compounded by the wall construction (cavity wall on a house built in 1889), as the cavity was full of soil to about 1 foot above the slate DPC.
Now it seems like the damp may be returning, I'm getting very light mould growth on the mdf backs of a set of shelves either side of the chimney breast.
I was wondering if putting in floor vents in where the damp seems to be to ensure good airflow in the sub floor was going to help the situation? I've tried to include as much detail as possible in the diagram, does anyone have any ideas on how to sort this without resorting to major work?
If anyone needs any more info please let me know, thanks for any help.
e_v
Bought the house just under 2 years ago and had to replace the original flooring in the front room due to damp, joists were touching the soil (chalk) beneath and had got dry rot. Problem was compounded by the wall construction (cavity wall on a house built in 1889), as the cavity was full of soil to about 1 foot above the slate DPC.
Now it seems like the damp may be returning, I'm getting very light mould growth on the mdf backs of a set of shelves either side of the chimney breast.
I was wondering if putting in floor vents in where the damp seems to be to ensure good airflow in the sub floor was going to help the situation? I've tried to include as much detail as possible in the diagram, does anyone have any ideas on how to sort this without resorting to major work?
If anyone needs any more info please let me know, thanks for any help.
e_v


