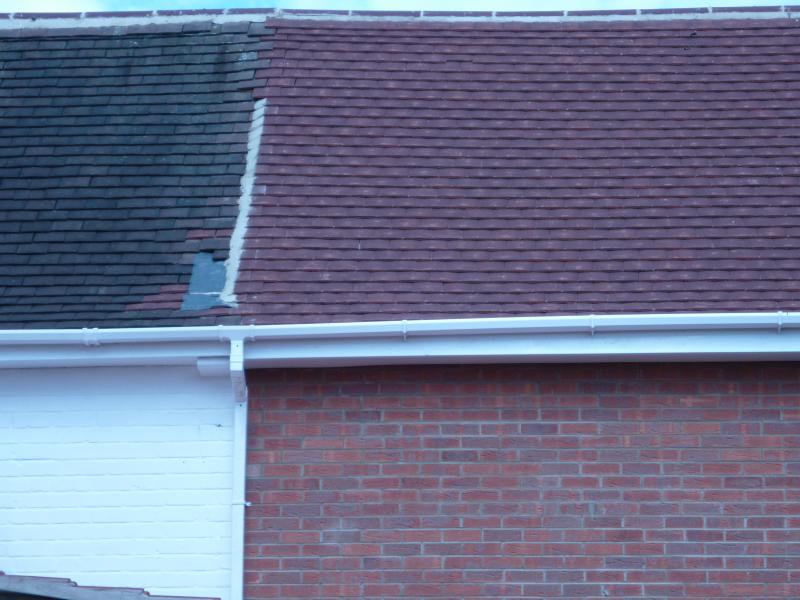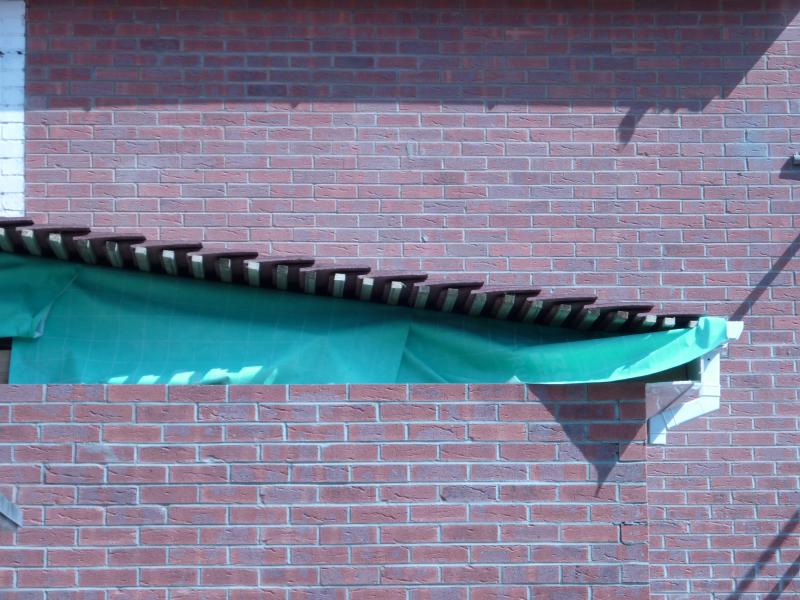Oooh oooh ooooh ooooh I've just thought of the Perfect Bodge that will fix this (and still allow me to treat myself to a table saw)
I need to check the rafter lengths again but I'm fairly sure they're 3 metres or that sort of area- I could make sprockets the full length of the rafter!
Except I need to check what that does to the roof pitch- exposure is moderate (south facing), pitch is already fairly shallow. And check that the rafters are straight- the roof pitch looks constant (except for the lashup at the eaves) but that might be concealing some more airgaps between slates and battens
Job for tomorrow- too dark for the ladders now.
I need to check the rafter lengths again but I'm fairly sure they're 3 metres or that sort of area- I could make sprockets the full length of the rafter!
Except I need to check what that does to the roof pitch- exposure is moderate (south facing), pitch is already fairly shallow. And check that the rafters are straight- the roof pitch looks constant (except for the lashup at the eaves) but that might be concealing some more airgaps between slates and battens
Job for tomorrow- too dark for the ladders now.




