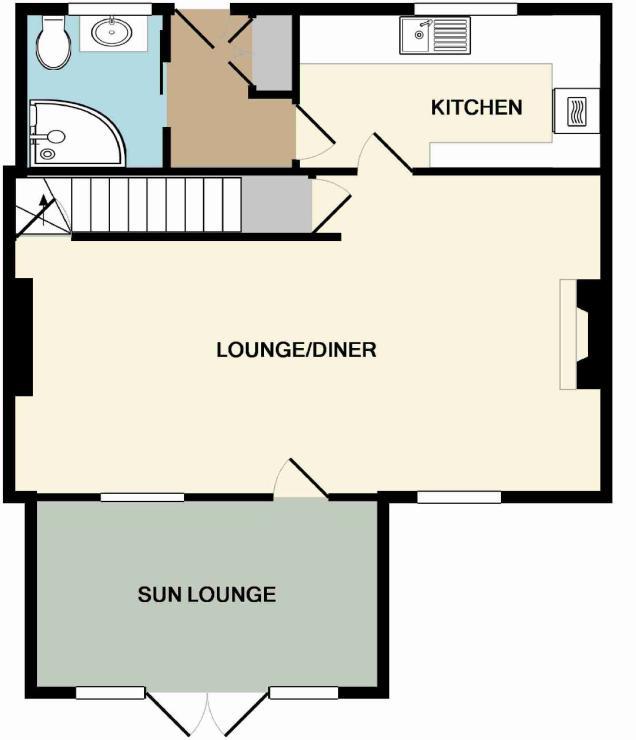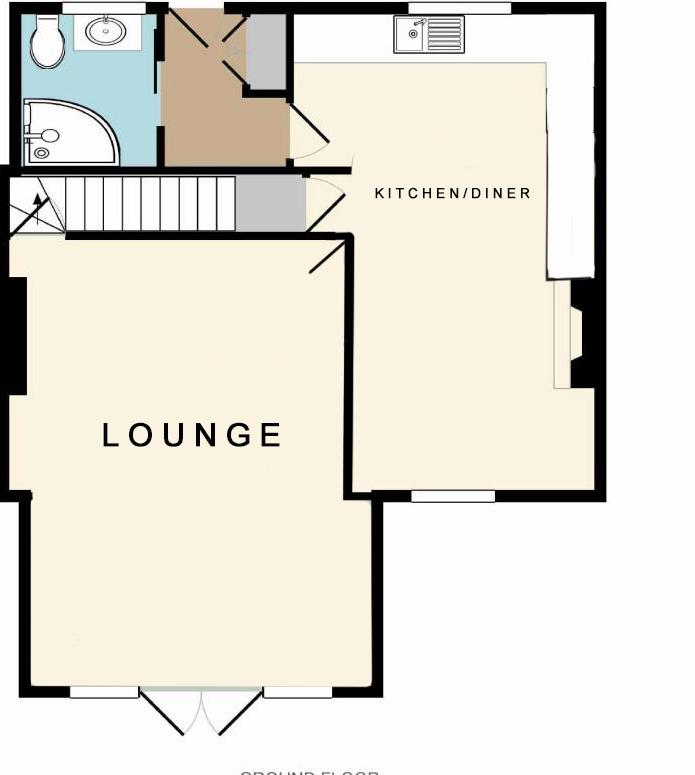I would like to open up my kitchen and sun room to make a large kitchen dinner and separate lounge. Both the sun lounge and kitchen were added after the (1890) house was built, so it would mean removing the original exterior 18'' walls.
Is this possible? Obviously I would need a structural engineer for a proper quote, but any idea how much this is likely to cost for the wall removal, RSJ's and plastering?
I have included some plans to show what I'm hoping to achieve…
current layout
- henhead
- 1
current layout, 18'' exterior walls between lounge and kitchen / sun lounge and lounge
Is this possible? Obviously I would need a structural engineer for a proper quote, but any idea how much this is likely to cost for the wall removal, RSJ's and plastering?
I have included some plans to show what I'm hoping to achieve…



