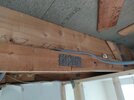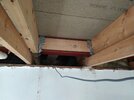- Joined
- 30 Aug 2022
- Messages
- 8
- Reaction score
- 0
- Country

Hi all,
Pulled down the bathroom ceiling as part of a refurb, moved a stud wall over a bit, then realised that a couple of the ceiling joists are sagging a fair amount (maybe 1.5 inches worst case). The ceiling was artexed so probably hard to spot.
The 70's built house has had a loft conversion about 20 years ago, so in the photo you can see the new 8 x 2 floor joists which go into steel and the old 4 x 2 ceiling joists sat below them - they are not connected to each other in anyway. The old 4 x 2 joists were maybe ok before the webbing was chopped when they were part of the truss roof. The span of the 4 x 2 (ignoring stud walls) is around 8.6 metres and they are on 600mm centres.
Could there be any issue if I jack up the sagging 4 x 2 ceiling joists and then strap them to the 8 x 2 floor joists to make them straighter and take some of the load off the stud walls ? The stud walls are only 3 x 2 in the house, including the one I just re-built, it makes me feel uneasy about them taking any load (even if it is just the ceiling).
I've read on another forum post it's not recommended to have any connections between the new loft conversion floor joists and the old ceiling joist but I don't understand why it would be an issue - they're decoupled at the moment from a noise transmission point of view but normally the ceiling would be attached directly to the floor joist anyway?.
Cheers
R
Pulled down the bathroom ceiling as part of a refurb, moved a stud wall over a bit, then realised that a couple of the ceiling joists are sagging a fair amount (maybe 1.5 inches worst case). The ceiling was artexed so probably hard to spot.
The 70's built house has had a loft conversion about 20 years ago, so in the photo you can see the new 8 x 2 floor joists which go into steel and the old 4 x 2 ceiling joists sat below them - they are not connected to each other in anyway. The old 4 x 2 joists were maybe ok before the webbing was chopped when they were part of the truss roof. The span of the 4 x 2 (ignoring stud walls) is around 8.6 metres and they are on 600mm centres.
Could there be any issue if I jack up the sagging 4 x 2 ceiling joists and then strap them to the 8 x 2 floor joists to make them straighter and take some of the load off the stud walls ? The stud walls are only 3 x 2 in the house, including the one I just re-built, it makes me feel uneasy about them taking any load (even if it is just the ceiling).
I've read on another forum post it's not recommended to have any connections between the new loft conversion floor joists and the old ceiling joist but I don't understand why it would be an issue - they're decoupled at the moment from a noise transmission point of view but normally the ceiling would be attached directly to the floor joist anyway?.
Cheers
R


