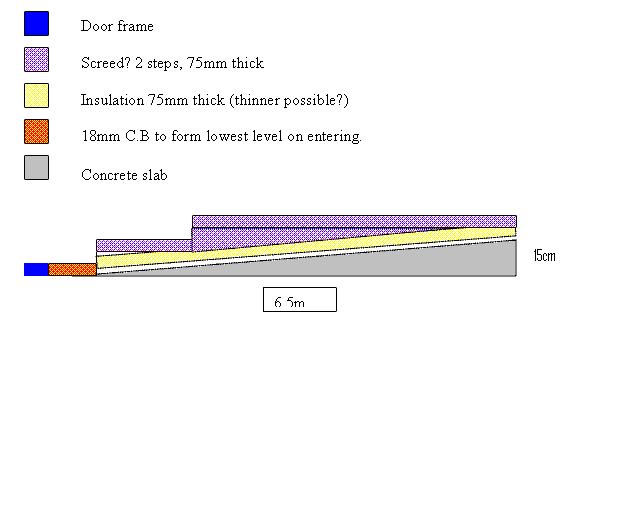Hi all, I'm really hoping for some good advice here as I'm at my wits end with all the conflicting views from individual contractors:
I'm currently trying (very slowly) to convert my basement into a living space, it's approx 7.5m x 6.5m. I've recently had a contractor in to install a cavity drainage membrane across all walls and floors. Before they started I did ask if it would be best to level off the concrete slab first but they said prob best to leave till after which has now left me with this nightmare problem, over the 6.5 m the height falls about 15cm coming to the door which is only an 2.5cm above current floor level.
I was initially advised to screed (75mm ins and 75mm screed I believe to be normal?) but dont have much height to spare esp at the door (opens inwards) and was then put off it as i was told it could crack etc and a floating floor would likely be better. I'm also having massive issues just getting people to quote me for it!
With the floating floor I'm of the understanding that there needs to be a 150mm air gap for ventilation (even in a completely waterproofed room?) plus insulation,joists and T&G CP?! Also with the span I imagine I would need to build a dwarf wall- even possible on top of the membrane?
I'm on a pretty tight budget but want a durable finish with no short-term problems so dont mind paying for the more expensive option if need be, any thoughts on the best option?Thanks
The pic hopefully explains a bit better and is how i think the screed would work-any suggestions welcome!
I'm currently trying (very slowly) to convert my basement into a living space, it's approx 7.5m x 6.5m. I've recently had a contractor in to install a cavity drainage membrane across all walls and floors. Before they started I did ask if it would be best to level off the concrete slab first but they said prob best to leave till after which has now left me with this nightmare problem, over the 6.5 m the height falls about 15cm coming to the door which is only an 2.5cm above current floor level.
I was initially advised to screed (75mm ins and 75mm screed I believe to be normal?) but dont have much height to spare esp at the door (opens inwards) and was then put off it as i was told it could crack etc and a floating floor would likely be better. I'm also having massive issues just getting people to quote me for it!
With the floating floor I'm of the understanding that there needs to be a 150mm air gap for ventilation (even in a completely waterproofed room?) plus insulation,joists and T&G CP?! Also with the span I imagine I would need to build a dwarf wall- even possible on top of the membrane?
I'm on a pretty tight budget but want a durable finish with no short-term problems so dont mind paying for the more expensive option if need be, any thoughts on the best option?Thanks
The pic hopefully explains a bit better and is how i think the screed would work-any suggestions welcome!


