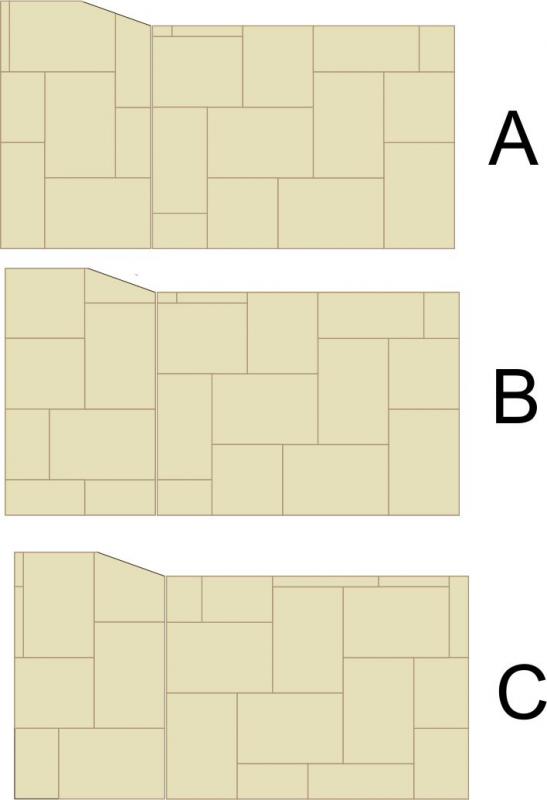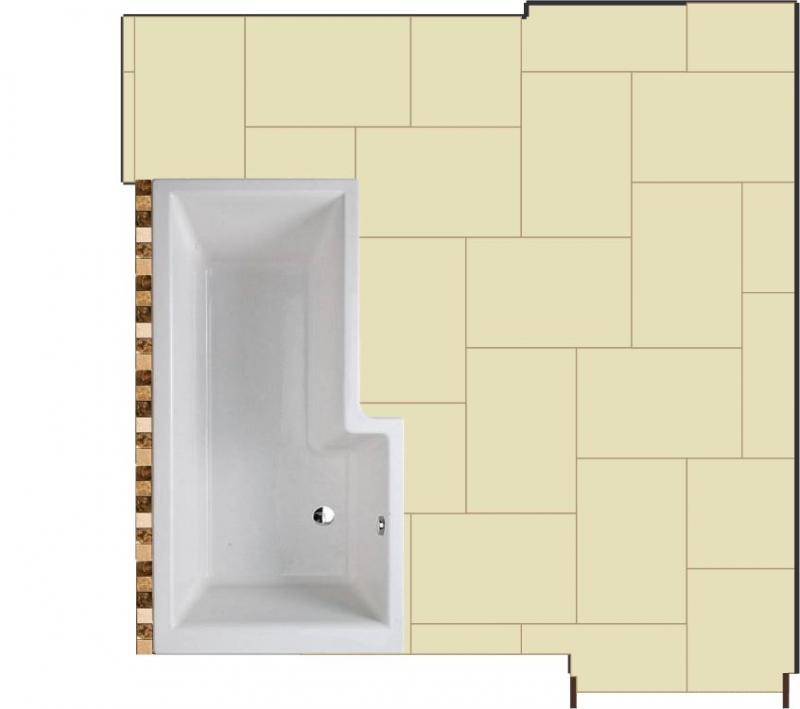Hi all,
just planning my setting out for my bathroom, 600 x 400 porcelain tiles for walls around shower bath and the floor, i drew these to scale. For the walls around the bath i am thinking C looks best and leaves me with the least amount of small cuts. I think the floor is good to go, the two small sections top left will be behind the toilet.
Aquapanel installed around bath, floor screwed down floorboards 9 x 2 joists 300 centres 6 mm hardibacker set on flexible adhesive (bagged) screwed every 200 mm. Room dimensions are 2.4 Mtrs x 2.5Mtrs
Just want some opinions have i got this right?
just planning my setting out for my bathroom, 600 x 400 porcelain tiles for walls around shower bath and the floor, i drew these to scale. For the walls around the bath i am thinking C looks best and leaves me with the least amount of small cuts. I think the floor is good to go, the two small sections top left will be behind the toilet.
Aquapanel installed around bath, floor screwed down floorboards 9 x 2 joists 300 centres 6 mm hardibacker set on flexible adhesive (bagged) screwed every 200 mm. Room dimensions are 2.4 Mtrs x 2.5Mtrs
Just want some opinions have i got this right?



