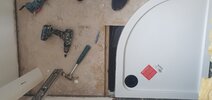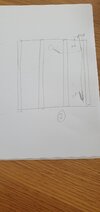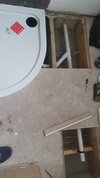Hi,
I've been doing an extension gradually over the last few months and time to finish off bit of an en suite before tilers come in.
I've come to fit the shower tray amd planned to have the 40mm waste exit straight out the house (diagram 1) but the waste too tight to the wall as there is a ledge board holding the joists. Can't get the 45 straight before hitting a ledger board (see pic) and don't want to go notching it out at the wall as think it'll be a big mess.
Would it be ok/better to have the waste come back on itself, cut a 40mm hole and go 1 joist across, use a sanitary T to join with the sink and exit out there instead (diagram 2). The joists are oversized at 47×220mm for 1.7m span (just matches the adjacent room with a 3.5m span)
Thanks in advance for help
I've been doing an extension gradually over the last few months and time to finish off bit of an en suite before tilers come in.
I've come to fit the shower tray amd planned to have the 40mm waste exit straight out the house (diagram 1) but the waste too tight to the wall as there is a ledge board holding the joists. Can't get the 45 straight before hitting a ledger board (see pic) and don't want to go notching it out at the wall as think it'll be a big mess.
Would it be ok/better to have the waste come back on itself, cut a 40mm hole and go 1 joist across, use a sanitary T to join with the sink and exit out there instead (diagram 2). The joists are oversized at 47×220mm for 1.7m span (just matches the adjacent room with a 3.5m span)
Thanks in advance for help






