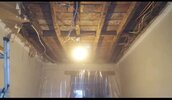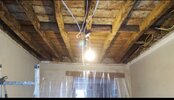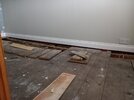Hello all,
I am new here and just wanted to ask about sistering joists. I've had a look through the forum and can't see anything relating to what I'm after.
My bedroom floor is sagging in the middle the house was built just before the 1800.
I was thinking about just sistering but as you can see from the photos the joists aren't straight so wont sit flush.
This will be done from above rather than below as these are old photos and the celling has been repaired so don't really want to disturb it.
I was thinking about getting some 4x2 timber to sister and use M12 coach bolts with screws as well
Any help would be grateful
I am new here and just wanted to ask about sistering joists. I've had a look through the forum and can't see anything relating to what I'm after.
My bedroom floor is sagging in the middle the house was built just before the 1800.
I was thinking about just sistering but as you can see from the photos the joists aren't straight so wont sit flush.
This will be done from above rather than below as these are old photos and the celling has been repaired so don't really want to disturb it.
I was thinking about getting some 4x2 timber to sister and use M12 coach bolts with screws as well
Any help would be grateful





