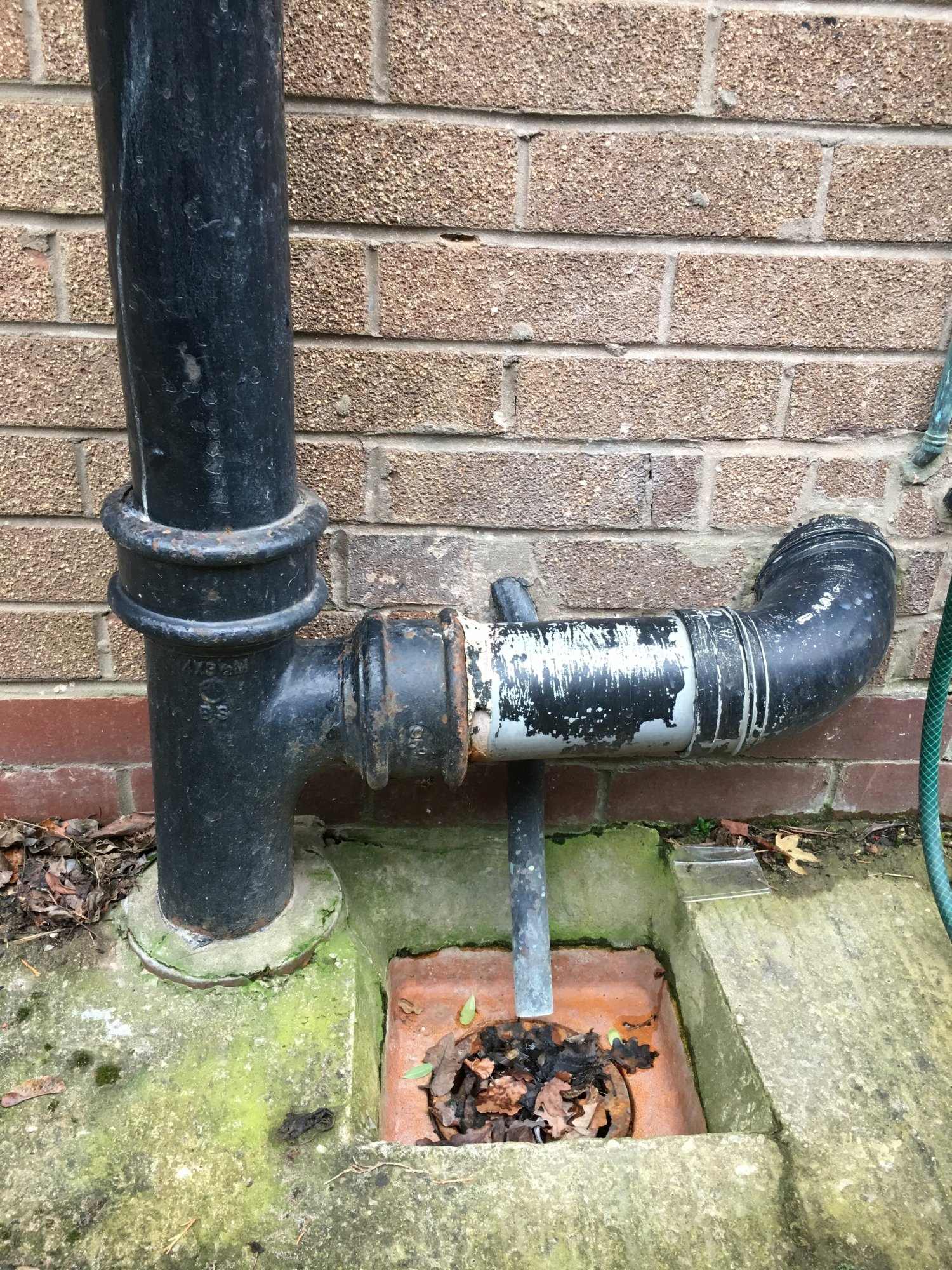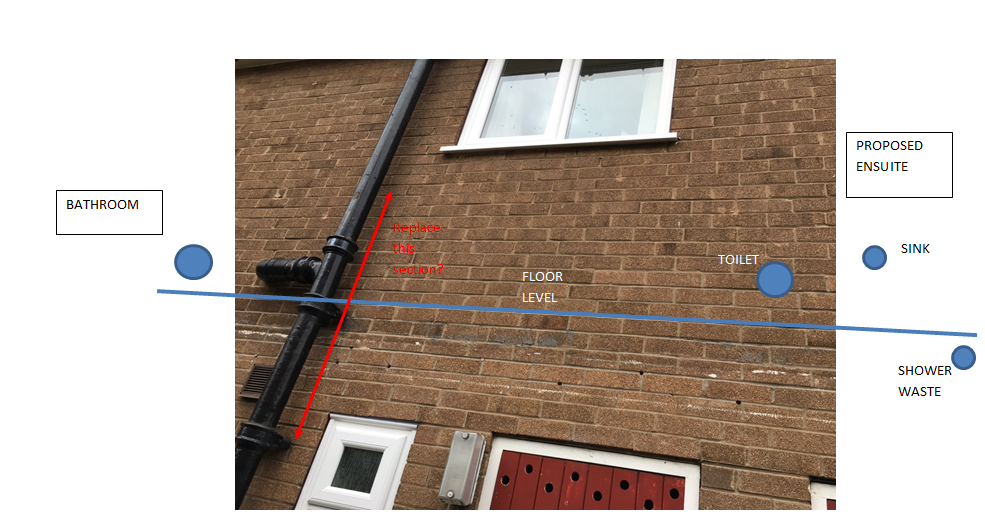hi,
This may be the first of a few posts along the way!
I want to add an ensuite into one of my bedrooms by taking a slice off against the outside wall. Stud wall etc.
It will be well located for soil stack access and also hot/cold water supply etc. The boiler is in the garage, right below.
The current soil stack is cast iron and I'm after some advice how to accommodate best what I'm trying to achieve.
The current main bathroom is to the left, and when it gets updated later I'd like to move the loo a short distance to the side, as shown below.
I'd like to get the ensuite fully working before tackling the bathroom so we keep working wash facilities.
I'm wondering if it's possible to update the stack (with at least some in plastic) and incorporate the waste from ensuite loo whilst supporting both the existing and new positions for the main loo?
Is it necessary to disturb the base of the stack or is joining higher up ok?
Some pics:-
Soil stack base, with downstairs loo
Soil stack and approx locations of ensuite and main bathroom plumbing
Thanks!
This may be the first of a few posts along the way!
I want to add an ensuite into one of my bedrooms by taking a slice off against the outside wall. Stud wall etc.
It will be well located for soil stack access and also hot/cold water supply etc. The boiler is in the garage, right below.
The current soil stack is cast iron and I'm after some advice how to accommodate best what I'm trying to achieve.
The current main bathroom is to the left, and when it gets updated later I'd like to move the loo a short distance to the side, as shown below.
I'd like to get the ensuite fully working before tackling the bathroom so we keep working wash facilities.
I'm wondering if it's possible to update the stack (with at least some in plastic) and incorporate the waste from ensuite loo whilst supporting both the existing and new positions for the main loo?
Is it necessary to disturb the base of the stack or is joining higher up ok?
Some pics:-
Soil stack base, with downstairs loo
Soil stack and approx locations of ensuite and main bathroom plumbing
Thanks!




