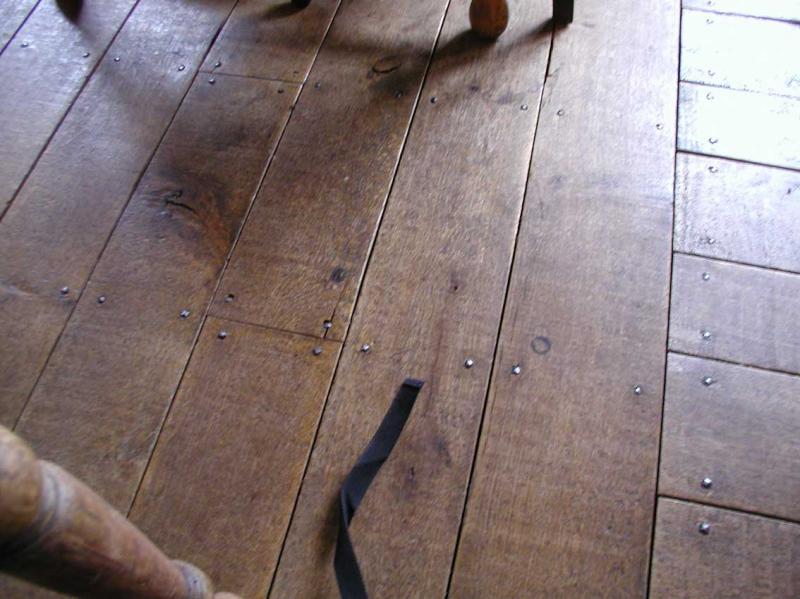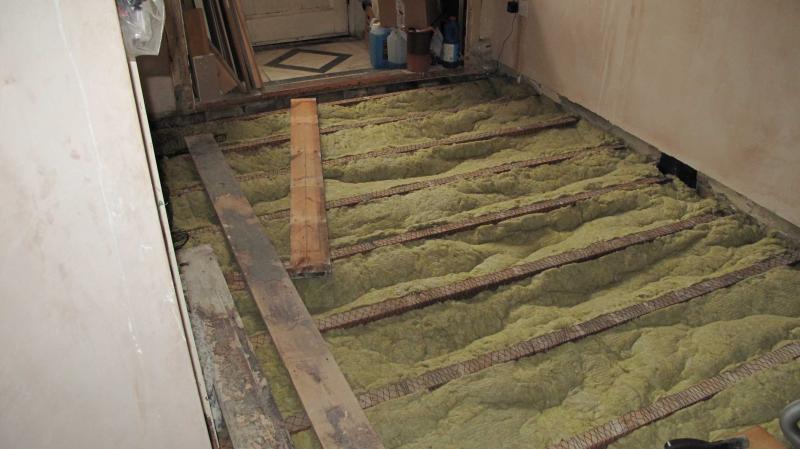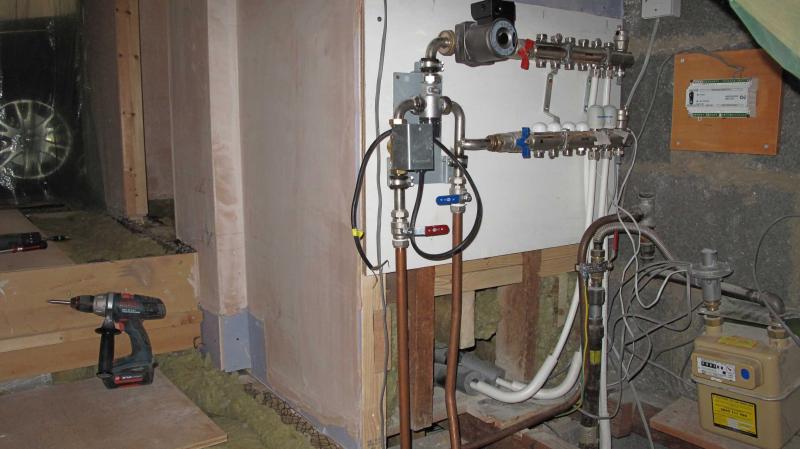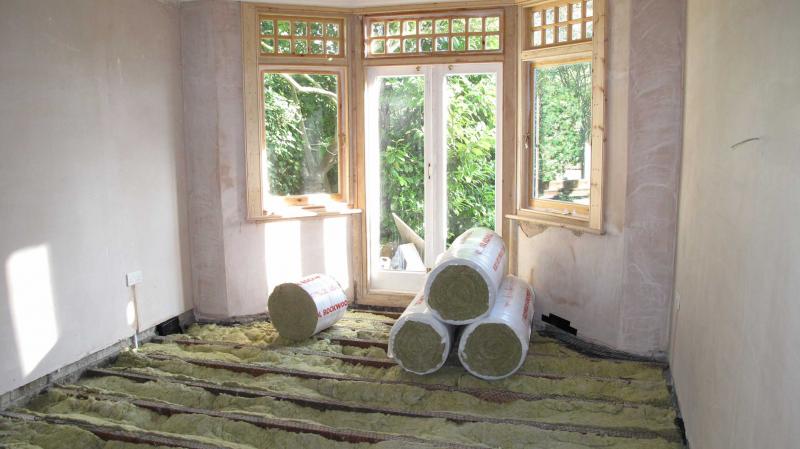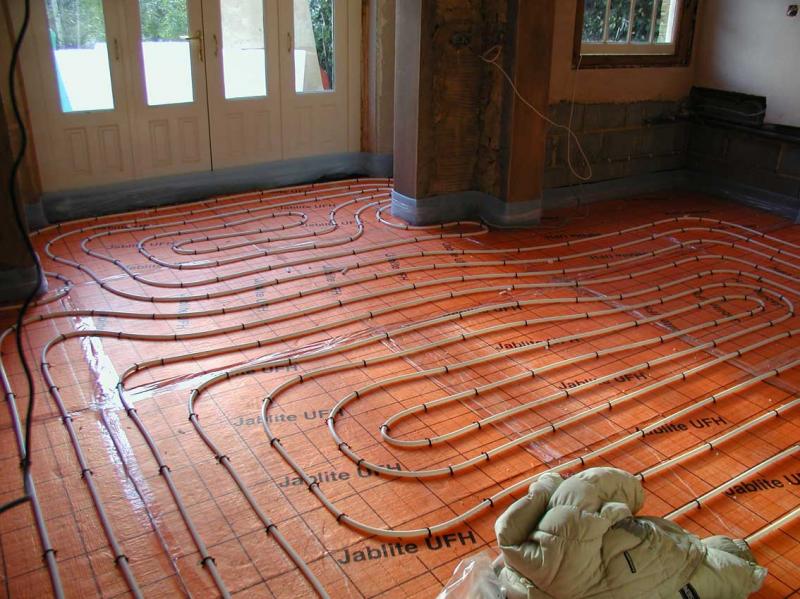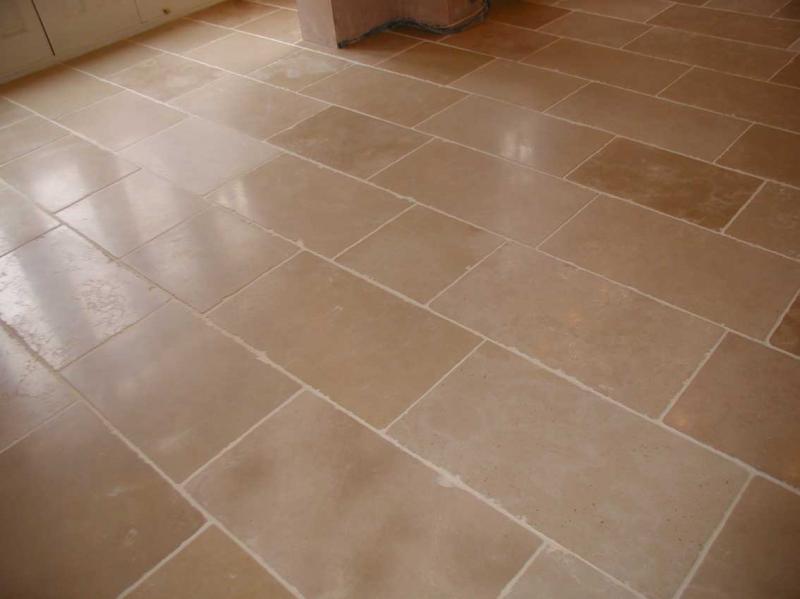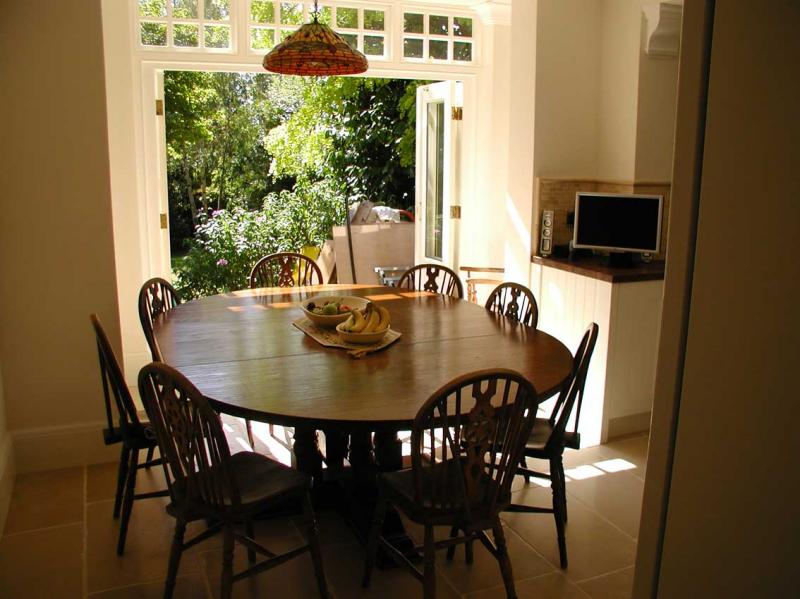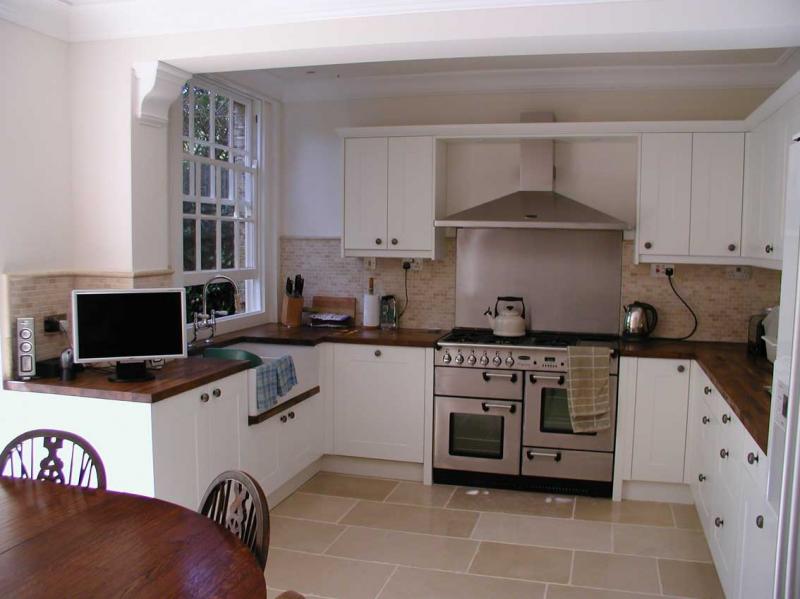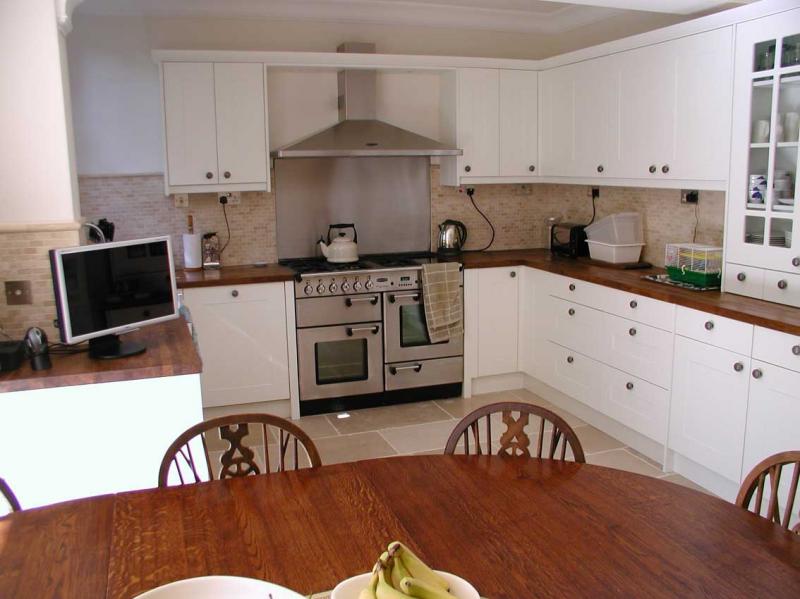There is a restaurant in Burgess Hill that has had solid oak square edged boards nailed to joists over underfloor heating for so long I can't remember, but over 12 years at least.
I'm considering doing the same as I like the floor very much.
Does anybody have any experience of this type of floor and anybody have any opinions?
Roy
I'm considering doing the same as I like the floor very much.
Does anybody have any experience of this type of floor and anybody have any opinions?
Roy


