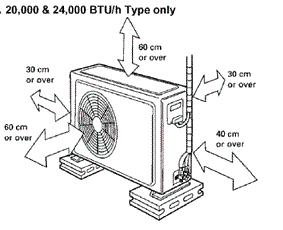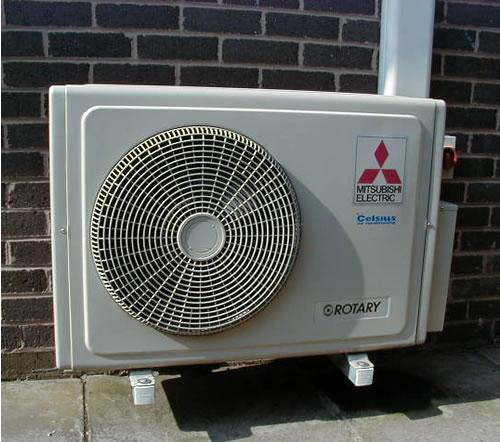Hello,
We are renting a few office rooms near a very busy junction in London (its the first floor and there are lots of buses, ambulances, police vehicles passing by all the time). We have recently decided to turn one of them into a video conference room so it has to be very quiet.
Last week we have insulated the windows with isover and recticel, however, to our surprise, the room was still very noisy. We then discovered that there was a working aircon unit integrated above one of the windows and that the noise was coming from there (not the aircon noise but the street noise). The aircon is used by another office and can not be removed. It is basically like having a hole in the wall covered only with plasterboard.
We now have two options:
1. Dropping the project altogether (a very expensive option given all the money that has already been spent)
2. Putting up vertical wooden beams near the section where the aircon is, stuffing them with isover/rockwool and putting plasterboards on top.
Because the room is that noisy, we are wondering whether this would help at all. We need it to be extremely quiet. Do you think it is worth trying to insulate it or should we just leave it? Would you know more efficient ways of how to insulate it?
Thanks.
We are renting a few office rooms near a very busy junction in London (its the first floor and there are lots of buses, ambulances, police vehicles passing by all the time). We have recently decided to turn one of them into a video conference room so it has to be very quiet.
Last week we have insulated the windows with isover and recticel, however, to our surprise, the room was still very noisy. We then discovered that there was a working aircon unit integrated above one of the windows and that the noise was coming from there (not the aircon noise but the street noise). The aircon is used by another office and can not be removed. It is basically like having a hole in the wall covered only with plasterboard.
We now have two options:
1. Dropping the project altogether (a very expensive option given all the money that has already been spent)
2. Putting up vertical wooden beams near the section where the aircon is, stuffing them with isover/rockwool and putting plasterboards on top.
Because the room is that noisy, we are wondering whether this would help at all. We need it to be extremely quiet. Do you think it is worth trying to insulate it or should we just leave it? Would you know more efficient ways of how to insulate it?
Thanks.




