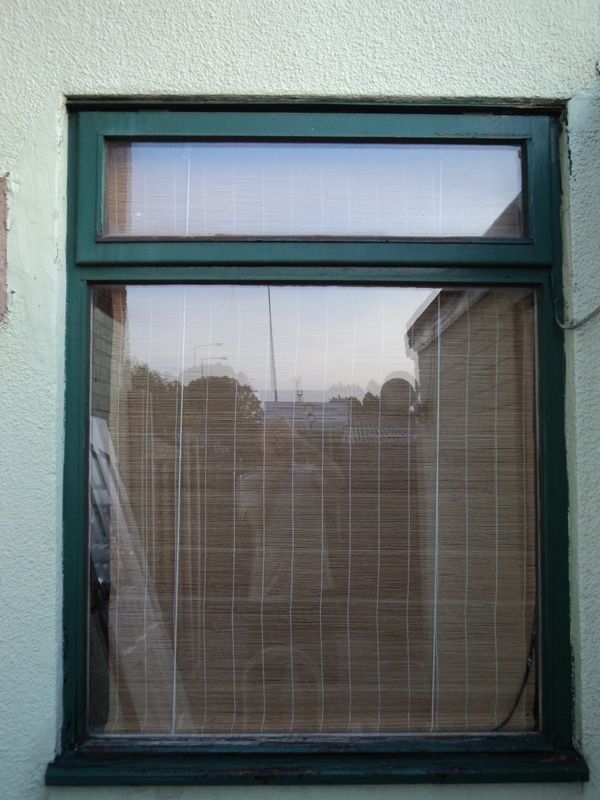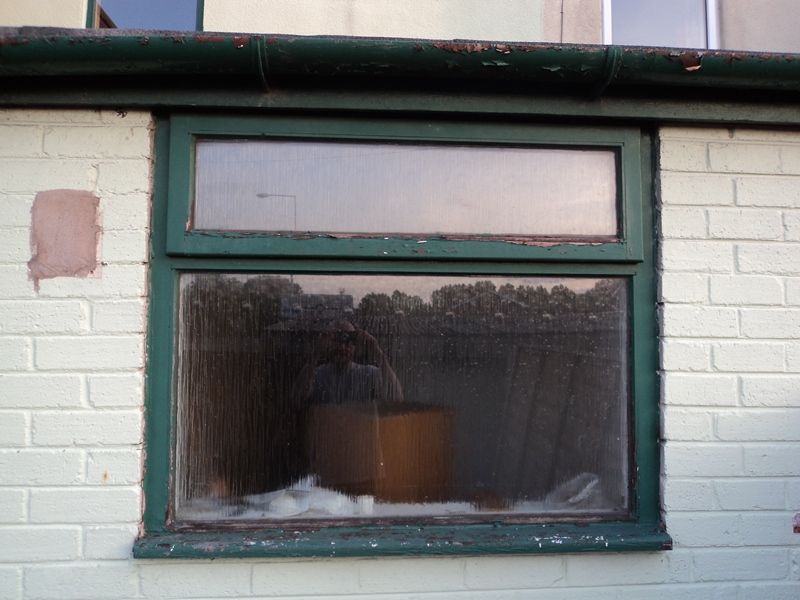Hi,
I'm a sometime lurker who's posting because jobs in my new house are getting bigger and bigger and it's getting to the stage where I could use some advice or just conformation about a few things if I can. I've got a few questions and also other questions following on from questions so I apologise if this is all a bit convoluted!
I'm replacing three timber frame windows in my two storey Victorian terrace which is rendered externally and I'm putting in new UPVC windows to replace them. I've attached photos of two of the old timber windows and where they're set. I'm replacing like for like size wise and won't need to alter the opening widths at all.
The first is the downstairs window in the main body of the house. I think that there's a traditional stone lintel behind the render in the outer layer of bricks. I know for a fact there's a timber lintel in the internal layer but as of yet I haven't discovered what's in the outer.

I'm assuming that a stone lintel in itself is load bearing provided it's in adequate condition? All of the non rendered Victorian houses in the area seem to have them.
There are also two UPVC windows at the front of the house and I'm thinking they may also be fitted below stone lintels. Apparently these front windows are getting on for 10 years old and they seem to be doing fine.
However these houses have been messed about with quite a lot over the years, the window sizes in the street are all different at the front and back for instance (although all the houses are from the same Victorian era and all rendered externally). Some bright spark could have removed the lintels in any of the windows for no good reason, and relied on the timber frames to support the whole lot.
If that’s the case my second question is, what type of lintel would be strong enough to support the structure when I replace the timber with the UPVC?
Here's the second window -

It's built into a 60s or 70s extension which is now the bathroom. There's a thin piece of plywood about 15mm thick directly above the window frame and then a flat, felt covered roof directly above that.
What is the implication of replacing a timber frame with a UPVC here? There isn't really much of a load above it to bear or is there?
Anyway sorry for banging on, any tips however how simple you think they may be, much appreciated.
I'm a sometime lurker who's posting because jobs in my new house are getting bigger and bigger and it's getting to the stage where I could use some advice or just conformation about a few things if I can. I've got a few questions and also other questions following on from questions so I apologise if this is all a bit convoluted!
I'm replacing three timber frame windows in my two storey Victorian terrace which is rendered externally and I'm putting in new UPVC windows to replace them. I've attached photos of two of the old timber windows and where they're set. I'm replacing like for like size wise and won't need to alter the opening widths at all.
The first is the downstairs window in the main body of the house. I think that there's a traditional stone lintel behind the render in the outer layer of bricks. I know for a fact there's a timber lintel in the internal layer but as of yet I haven't discovered what's in the outer.

I'm assuming that a stone lintel in itself is load bearing provided it's in adequate condition? All of the non rendered Victorian houses in the area seem to have them.
There are also two UPVC windows at the front of the house and I'm thinking they may also be fitted below stone lintels. Apparently these front windows are getting on for 10 years old and they seem to be doing fine.
However these houses have been messed about with quite a lot over the years, the window sizes in the street are all different at the front and back for instance (although all the houses are from the same Victorian era and all rendered externally). Some bright spark could have removed the lintels in any of the windows for no good reason, and relied on the timber frames to support the whole lot.
If that’s the case my second question is, what type of lintel would be strong enough to support the structure when I replace the timber with the UPVC?
Here's the second window -

It's built into a 60s or 70s extension which is now the bathroom. There's a thin piece of plywood about 15mm thick directly above the window frame and then a flat, felt covered roof directly above that.
What is the implication of replacing a timber frame with a UPVC here? There isn't really much of a load above it to bear or is there?
Anyway sorry for banging on, any tips however how simple you think they may be, much appreciated.

