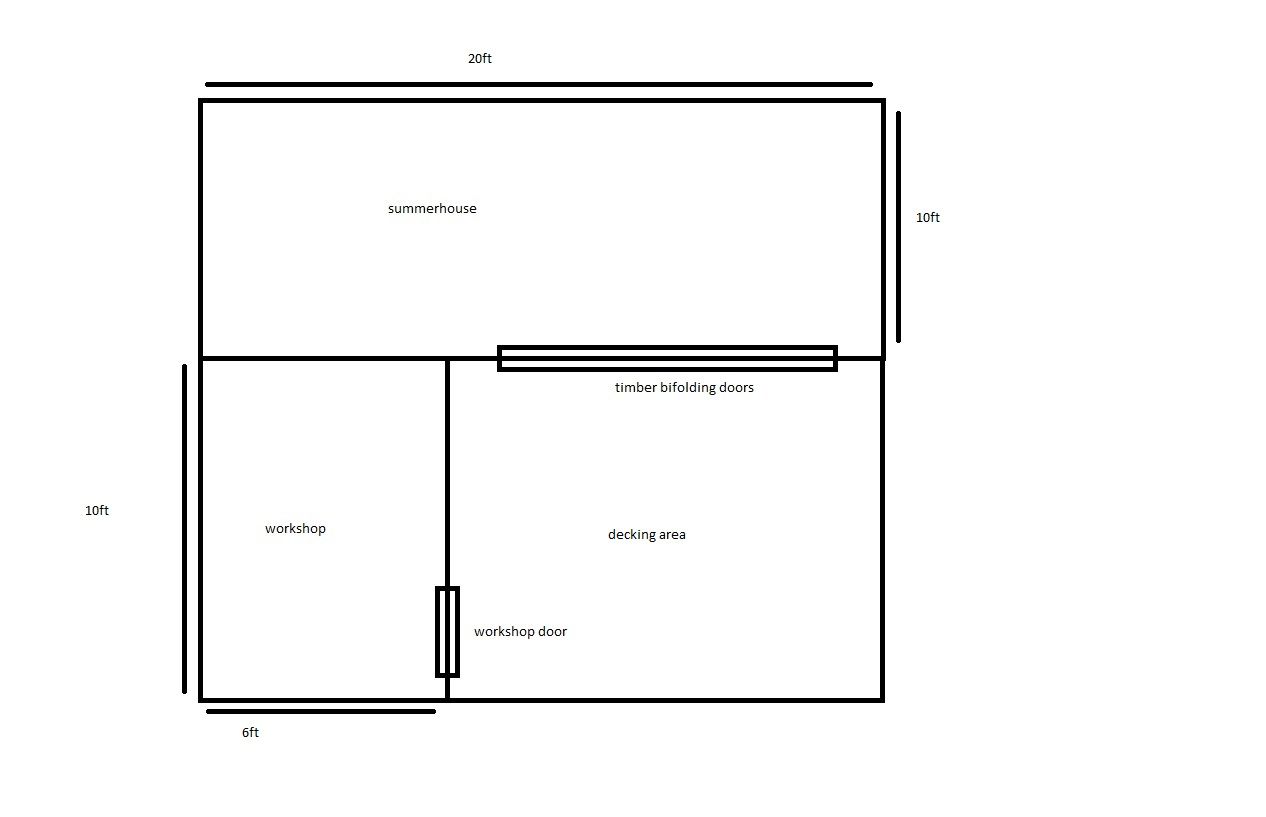Not sure whether this should be in this or the joinery section but here goes!
Im hoping to start building a summerhouse at the end of the month. My plans so far are to build some block pillars to build the base on. And thats as much as I know! Wood work has never been my strongpoint, when it comes to wood I'm more of a take it as it comes person. Luckily my inlaw is a joiner!
Ive attached a quick drawing of what I want ( sorry about the paint, sketch up had to be removed)
I want a summerhouse 20ft long x 10ft wide with a workshop area on it creating a l shaped building, workshop would be 10ft long by 6ft wide then a decking area outside.
Ive not asked the inlaw much apart from whether he can build a pitched roof on it and what timber he would use and he said 3x2 cls would be fine?
I dont think he quite gets I want a strong summerhouse not a strong shed lol.
What timber would you use to build the base/floor? Im guessing 6x2? I was thinking of just building a full 20ft x 20ft base, building the buildings on it and then decking the rest?
What timber would you build the summerhouse from? Baring in mind I would want to use these doors or something similar
http://www.screwfix.com/p/jeld-wen-slide-fold-patio-door-set-oak-veneer-2394-x-2094mm/92092
I ws thinking because of the span and weight it would have to be some big 'ol timber!
would using 4x4 for uprights and across the bottom and top be ok? Then using 3x2 between these to keep it all together?
For the roof Ive read 4x4 should be used?
Any input or help would be appreciated! As you can tell my wood knowledge isnt very good if any at all! I would just like to make sure the recommended wood is used and it stands for many years to come!
Thanks

Im hoping to start building a summerhouse at the end of the month. My plans so far are to build some block pillars to build the base on. And thats as much as I know! Wood work has never been my strongpoint, when it comes to wood I'm more of a take it as it comes person. Luckily my inlaw is a joiner!
Ive attached a quick drawing of what I want ( sorry about the paint, sketch up had to be removed)
I want a summerhouse 20ft long x 10ft wide with a workshop area on it creating a l shaped building, workshop would be 10ft long by 6ft wide then a decking area outside.
Ive not asked the inlaw much apart from whether he can build a pitched roof on it and what timber he would use and he said 3x2 cls would be fine?
I dont think he quite gets I want a strong summerhouse not a strong shed lol.
What timber would you use to build the base/floor? Im guessing 6x2? I was thinking of just building a full 20ft x 20ft base, building the buildings on it and then decking the rest?
What timber would you build the summerhouse from? Baring in mind I would want to use these doors or something similar
http://www.screwfix.com/p/jeld-wen-slide-fold-patio-door-set-oak-veneer-2394-x-2094mm/92092
I ws thinking because of the span and weight it would have to be some big 'ol timber!
would using 4x4 for uprights and across the bottom and top be ok? Then using 3x2 between these to keep it all together?
For the roof Ive read 4x4 should be used?
Any input or help would be appreciated! As you can tell my wood knowledge isnt very good if any at all! I would just like to make sure the recommended wood is used and it stands for many years to come!
Thanks


