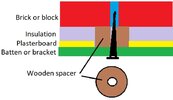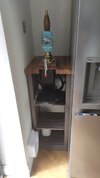I'm looking to create a floating shelf in an unused corner next to our fridge...
The shelf would be 350mm x 500mm with the forces in the longer direction (since that faces in the same direction as the fridge)
What's the best way to support?
Current thinking is either:
a) two 300mm floating shelf brackets on the shorter length + batten at the back
b) batten on both wall sides routed into the kitchen worktop
Obviously the wooden worktop is heavy - open to alternative options to give the same look...
The shelf would be 350mm x 500mm with the forces in the longer direction (since that faces in the same direction as the fridge)
What's the best way to support?
Current thinking is either:
a) two 300mm floating shelf brackets on the shorter length + batten at the back
b) batten on both wall sides routed into the kitchen worktop
Obviously the wooden worktop is heavy - open to alternative options to give the same look...



