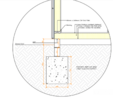Hi,
First post on this site so I hope I have not posted in the wrong place!
I am building a Timber Outbuilding in the garden via planning due to its size and I will be coming out of the ground in foundations and 2 skins of 7n dense concrete blocks (140x215x440) to achieve a height 150mm above the ground below (ill be putting down DPM and stones to hold it down for more protection).
I am going to be laying timber joists on top of the small single skin pillar walls which span the 5m width (3 of them) and what seems like an obvious thing at first now has me racking my brains.....
So i lay all of my timber joists across these walls but what on earth am i securing them down to or with? Is the sole plate binding them all together or should I be fixing each one to the concrete wall below?
The building drawings don't really go into the nitty gritty details. Here is a little snippet of the cross section.
I have watched countless videos and tutorials but none of them are single skin walls so they are sitting them on the inner skin which is no use to me.
Any guidance would be hugely appreciated.
Thanks
First post on this site so I hope I have not posted in the wrong place!
I am building a Timber Outbuilding in the garden via planning due to its size and I will be coming out of the ground in foundations and 2 skins of 7n dense concrete blocks (140x215x440) to achieve a height 150mm above the ground below (ill be putting down DPM and stones to hold it down for more protection).
I am going to be laying timber joists on top of the small single skin pillar walls which span the 5m width (3 of them) and what seems like an obvious thing at first now has me racking my brains.....
So i lay all of my timber joists across these walls but what on earth am i securing them down to or with? Is the sole plate binding them all together or should I be fixing each one to the concrete wall below?
The building drawings don't really go into the nitty gritty details. Here is a little snippet of the cross section.
I have watched countless videos and tutorials but none of them are single skin walls so they are sitting them on the inner skin which is no use to me.
Any guidance would be hugely appreciated.
Thanks


