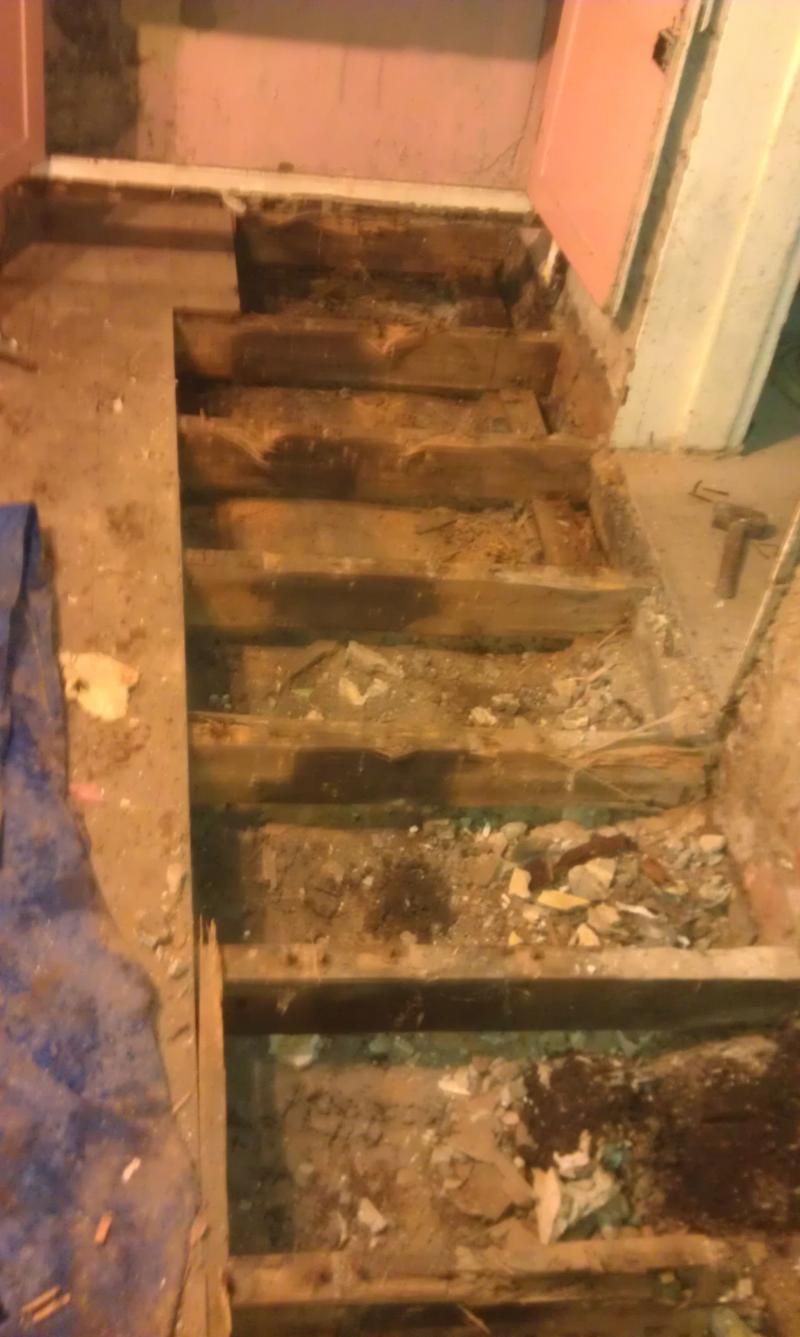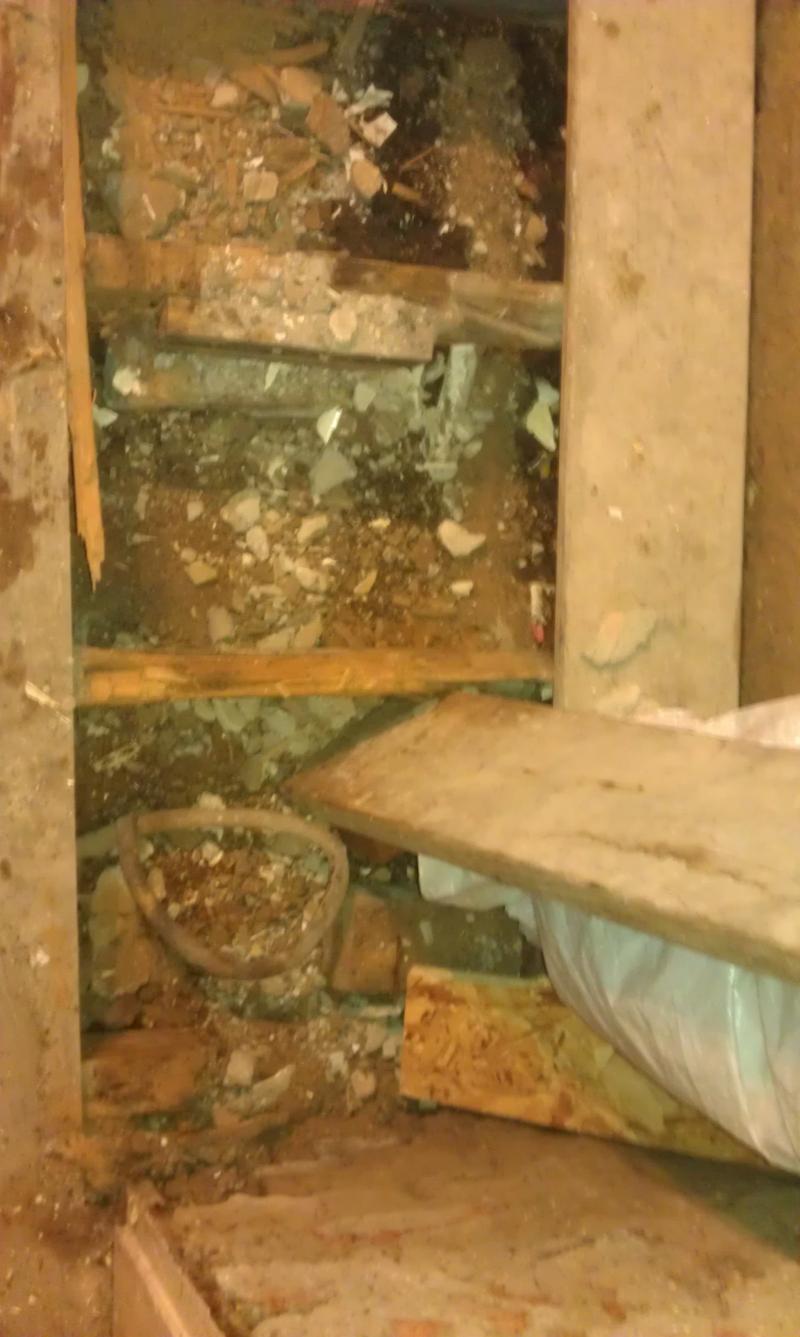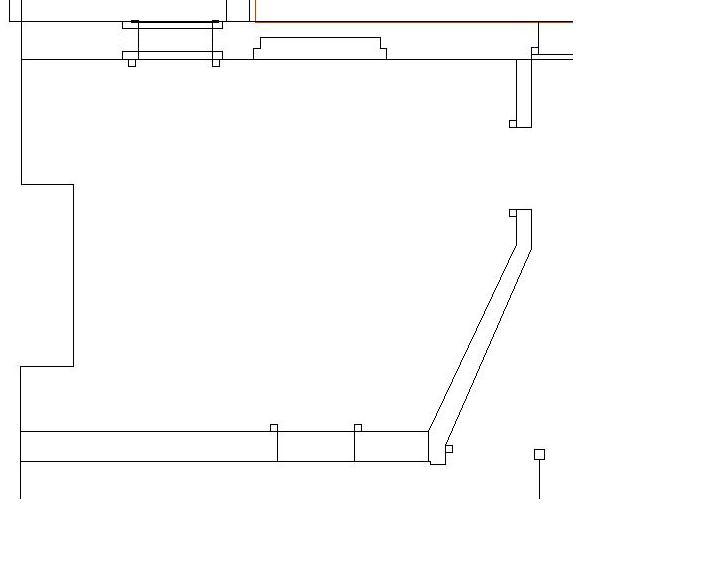Evening all,
Been doing a little bit of floor investigation- the pics are not really worrying me much! I did chuckle at the alleged concrete oversite though- it appears to be tarmac. Shame it is too near the joists and no DPM under it but hey......annoyingly the woodwork looks relatively modern, but none of it was treated or stamped so I may be wrong. Doesn't look 150 years old though.......
Current situation- joists are 2" x 5" on 4 sleeper walls (not tied to the room walls at all). Total span is 3750 (yes sorry for mixing units), 2 sleeper walls are about 100 from the joist ends, the other 2 are about 1300 from joist ends. Calling them walls is a bit excessive- they're bricks wodged into the tarmac with a lump of stick on top. Said stick has not rotted or suffered worm (except in one very damp corner) unlike the floorboards and the joists.........
So they're all on the bonfire pile now. Questions for the massive (after a good read of Part C) are;
Do I have to use joist hangars on the ends of the joists? I'd rather not, mainly because the brickwork is deeply shoddy so getting any sort of level is going to involve a lot of packing and notching (the nearest bed to level meanders by about 40mm around the room). Given I'll be using 45 x 95 I'll stick noggins in to give the thing some stability.....
The room is a slightly comedy shape. See drawing (if I can make it work)
OK, the joists currently run top to bottom (and I'm planning to repeat that with the new joists).What's going to be the best way to deal with that silly diagonal wall bottom right? My current thinking- a joist parallel with that silly wall and blocked off it by 45mm and screwed to the wall. 2 'normal' joists will intersect- cut those joist ends to correct angle, spike them and support each joint with a brick or 2 with some polythene on top.
Cheers
Been doing a little bit of floor investigation- the pics are not really worrying me much! I did chuckle at the alleged concrete oversite though- it appears to be tarmac. Shame it is too near the joists and no DPM under it but hey......annoyingly the woodwork looks relatively modern, but none of it was treated or stamped so I may be wrong. Doesn't look 150 years old though.......
First look under the floor
Far more worm sign than I wanted to see- I was expecting the damp though.
The shoddy corner
There;s a downpipe on the outside of this wall. Hopper head was blocked so potentially 10 years...
Current situation- joists are 2" x 5" on 4 sleeper walls (not tied to the room walls at all). Total span is 3750 (yes sorry for mixing units), 2 sleeper walls are about 100 from the joist ends, the other 2 are about 1300 from joist ends. Calling them walls is a bit excessive- they're bricks wodged into the tarmac with a lump of stick on top. Said stick has not rotted or suffered worm (except in one very damp corner) unlike the floorboards and the joists.........
So they're all on the bonfire pile now. Questions for the massive (after a good read of Part C) are;
Do I have to use joist hangars on the ends of the joists? I'd rather not, mainly because the brickwork is deeply shoddy so getting any sort of level is going to involve a lot of packing and notching (the nearest bed to level meanders by about 40mm around the room). Given I'll be using 45 x 95 I'll stick noggins in to give the thing some stability.....
The room is a slightly comedy shape. See drawing (if I can make it work)
OK, the joists currently run top to bottom (and I'm planning to repeat that with the new joists).What's going to be the best way to deal with that silly diagonal wall bottom right? My current thinking- a joist parallel with that silly wall and blocked off it by 45mm and screwed to the wall. 2 'normal' joists will intersect- cut those joist ends to correct angle, spike them and support each joint with a brick or 2 with some polythene on top.
Cheers





