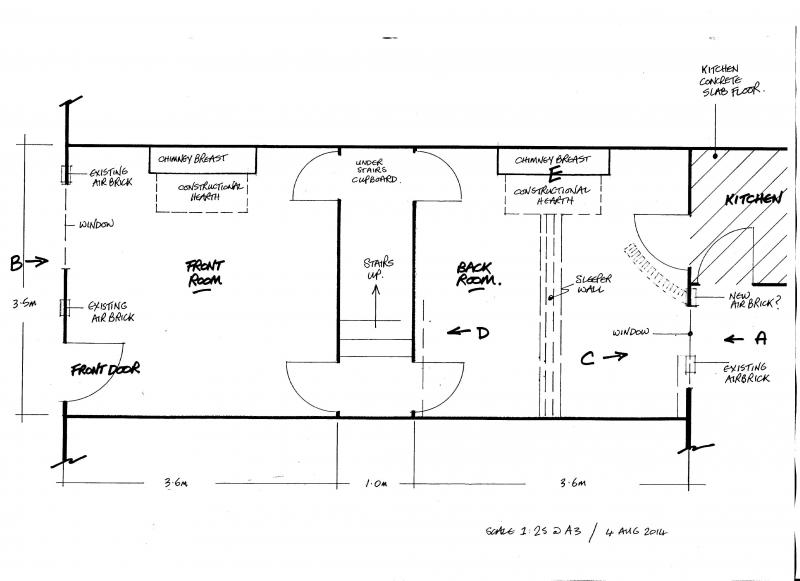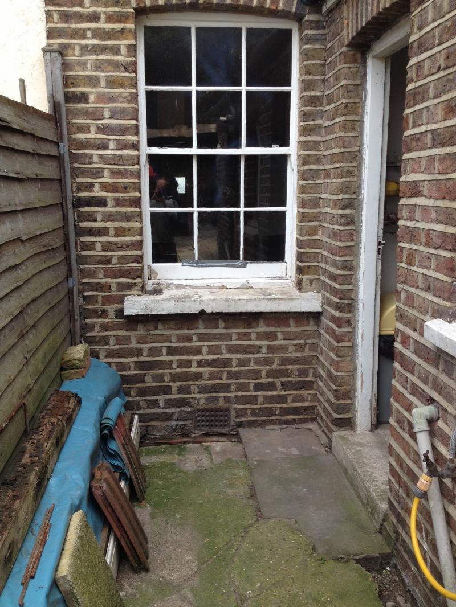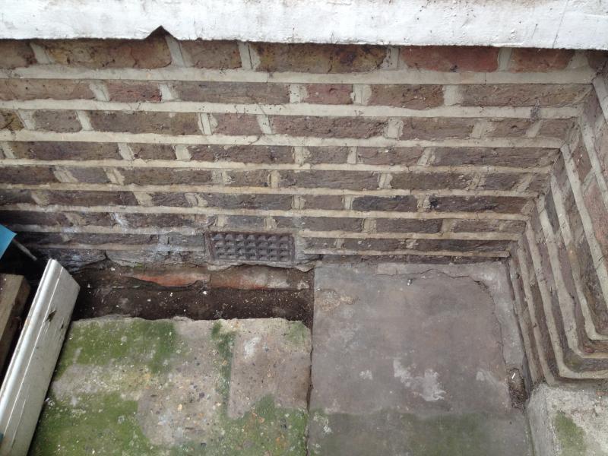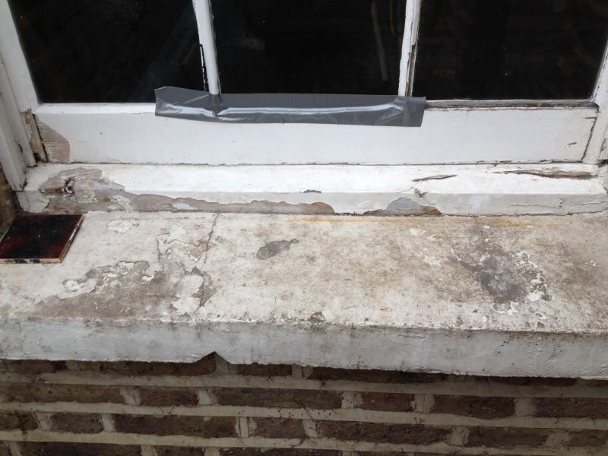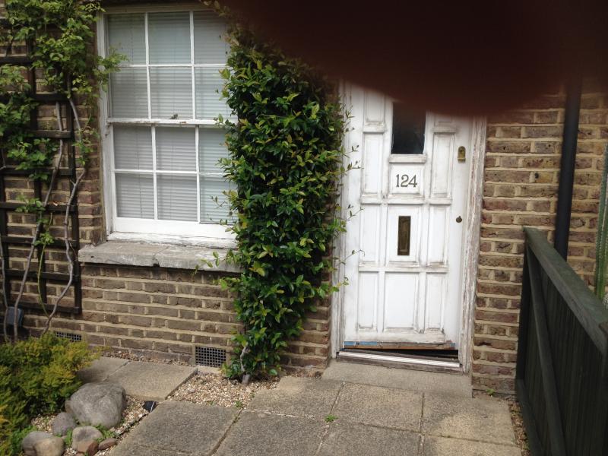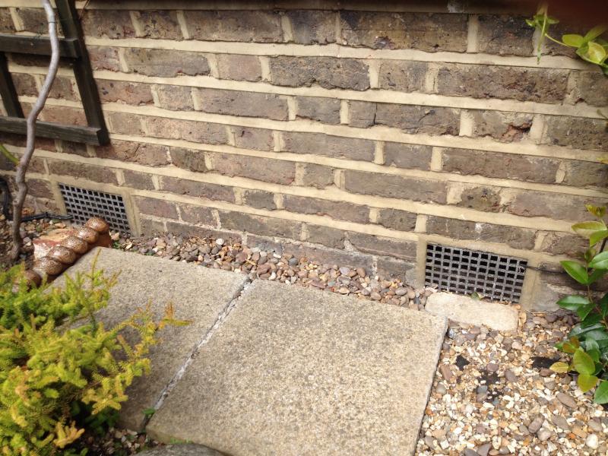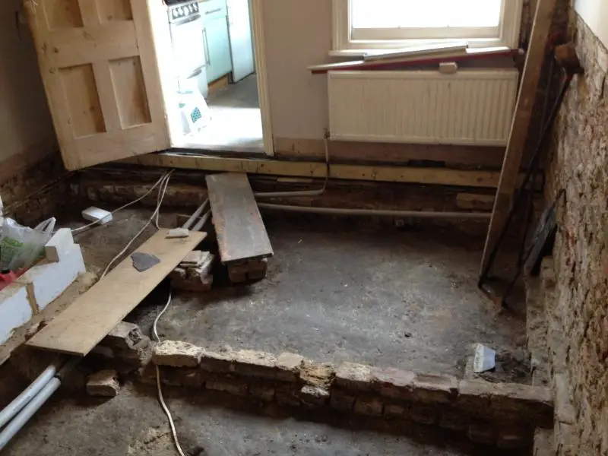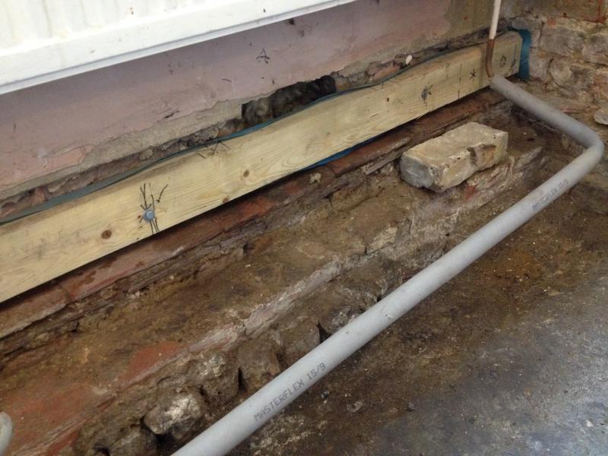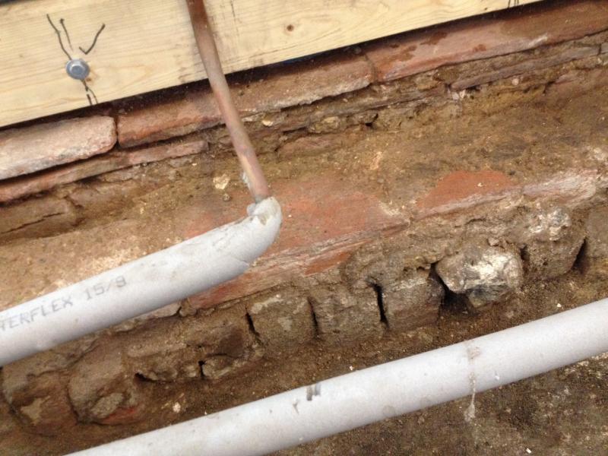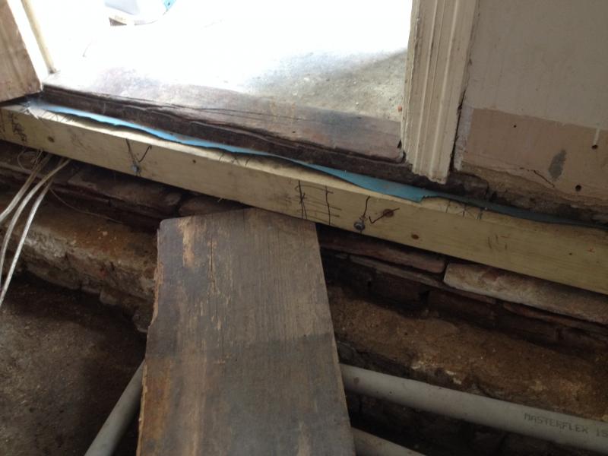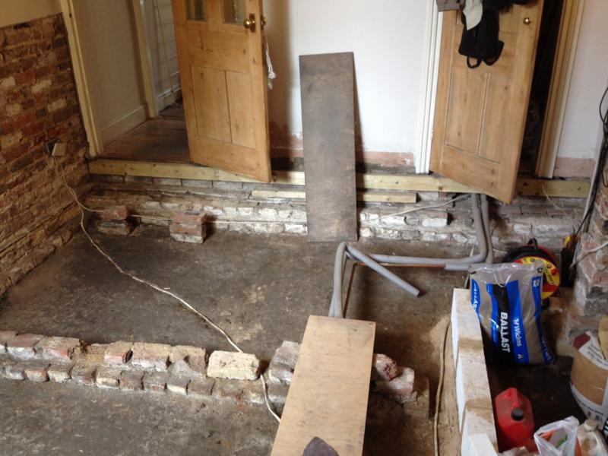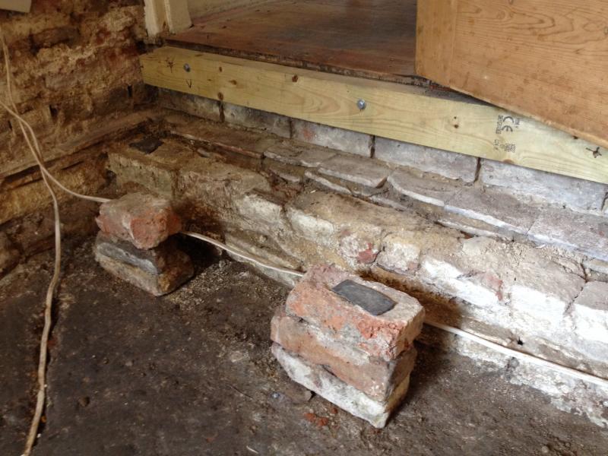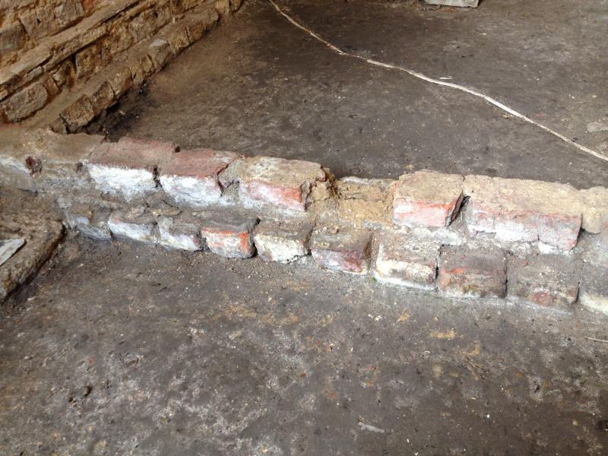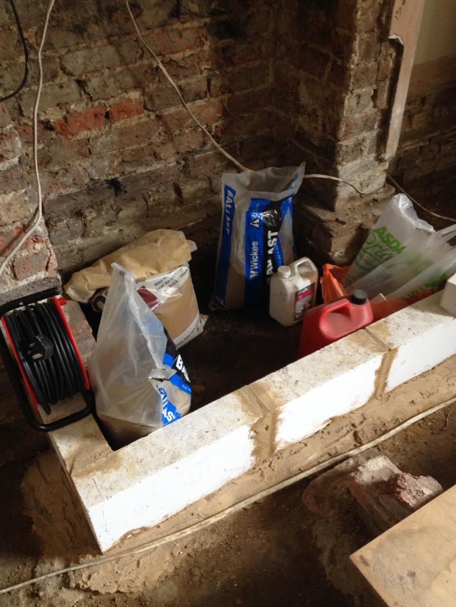Here are the reference pics...
(The pictures are showing the SAME wall btw)
[/img] View media item 80626 View media item 80627
My queries:
Is it a good idea to lay a concrete oversite? What you are looking at is earth, which has dried over a year but remains damp.
If over-site is a good idea, what should be the construction? Blinding, dpm, concrete thickness etc?
The next question:
There is a brick shelf wall either end of the room, with a sleeper wall in the centre. The finished joist ht is shown by the timber plate I have bolted to the wall. The new joists will be layed onto the brick shelves and the centre sleeper wall. I have the option of laying the joists onto a new row of brick,mortar then dpm over...then fine tune joist heights with slate...Or to lay a timber wall plate to each (Mortar,dpm,mortar,wall plate).
In other words...what is the purpose of timber wall plates in this situation please, will it help me?...as compared to laying the joists onto a new layer of bricks with no timber wall plate.
(The timber wall plate shown bolted to the wall...WAS plan A. I was going to use joist hangers nailed to this wall plate...but thinking it through, I am a little concerned that the bolts in the wall will rust away and so compromise the whole floor...so have gone back to the idea of using the original shelf walls as originally used! As I have both wall plates fixed to the walls at either end of the room, at the correct height, they will now act as my 'end noggins', but with the main floor weight taken by the shelf walls)
(The pictures are showing the SAME wall btw)
[/img] View media item 80626 View media item 80627
My queries:
Is it a good idea to lay a concrete oversite? What you are looking at is earth, which has dried over a year but remains damp.
If over-site is a good idea, what should be the construction? Blinding, dpm, concrete thickness etc?
The next question:
There is a brick shelf wall either end of the room, with a sleeper wall in the centre. The finished joist ht is shown by the timber plate I have bolted to the wall. The new joists will be layed onto the brick shelves and the centre sleeper wall. I have the option of laying the joists onto a new row of brick,mortar then dpm over...then fine tune joist heights with slate...Or to lay a timber wall plate to each (Mortar,dpm,mortar,wall plate).
In other words...what is the purpose of timber wall plates in this situation please, will it help me?...as compared to laying the joists onto a new layer of bricks with no timber wall plate.
(The timber wall plate shown bolted to the wall...WAS plan A. I was going to use joist hangers nailed to this wall plate...but thinking it through, I am a little concerned that the bolts in the wall will rust away and so compromise the whole floor...so have gone back to the idea of using the original shelf walls as originally used! As I have both wall plates fixed to the walls at either end of the room, at the correct height, they will now act as my 'end noggins', but with the main floor weight taken by the shelf walls)


