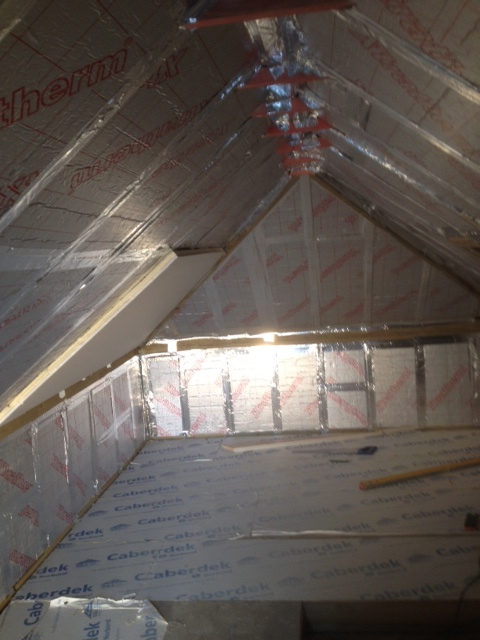We have a cold roof mansard loft conversion and are fitting down lights. We now know warm roofs are better for down lights, but too late now. We cannot reduce head height further, so there is not room to have a service void below the insulation.
I have two questions. The first relates to the rectangular light cut outs and the technique of just pushing the square up (into the air flow cavity) to try and make space for the downlight while reducing the draft flow to a degree. Is this a reasonable approach? I can see why it's more practical (easier) for the builders to do it this way.
The second is on taping. The builders have done a good job in cutting and fitting. Most fit snuggly and I only see a few with 1mm or 2mm gaps. However the builders are not taping anything.They told me properly fitted foiled backed (both sides) PIR boards should be sufficient, and that there will be sufficient air flow above to avoid any issues. In short this is how they have always done it, never been an issue, always gets past building regs.
I then read a few posts online, some indicated that it's not uncommon for builders to skip taping. Some others said the tape comes away from the joists after a few years, making it pointless anyway. Which makes me believe I shouldn't worry about this too much.
I've attached pictures showing the work, they are just putting up plaster board over this, without any other further changes. Building control will be inspecting soon, but as all the ceiling plaster boards are up, not sure how they would evaluate this or not.



I have two questions. The first relates to the rectangular light cut outs and the technique of just pushing the square up (into the air flow cavity) to try and make space for the downlight while reducing the draft flow to a degree. Is this a reasonable approach? I can see why it's more practical (easier) for the builders to do it this way.
The second is on taping. The builders have done a good job in cutting and fitting. Most fit snuggly and I only see a few with 1mm or 2mm gaps. However the builders are not taping anything.They told me properly fitted foiled backed (both sides) PIR boards should be sufficient, and that there will be sufficient air flow above to avoid any issues. In short this is how they have always done it, never been an issue, always gets past building regs.
I then read a few posts online, some indicated that it's not uncommon for builders to skip taping. Some others said the tape comes away from the joists after a few years, making it pointless anyway. Which makes me believe I shouldn't worry about this too much.
I've attached pictures showing the work, they are just putting up plaster board over this, without any other further changes. Building control will be inspecting soon, but as all the ceiling plaster boards are up, not sure how they would evaluate this or not.





