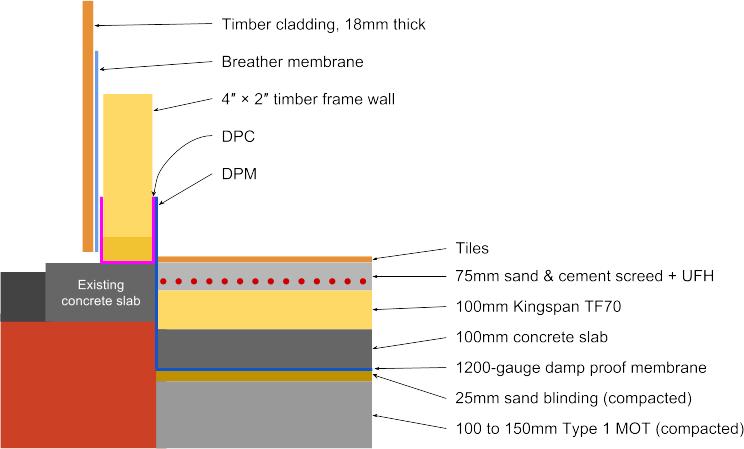I'm in the early stages of a garage conversion and so far I've erected a timber frame wall in place of the old garage door, and I've begun excavating the existing floor to make way for a properly insulated floor.
The timber frame wall was erected before I realised I needed to consider building regs etc. After some research on the subject, I submitted a Building Notice application and a surveyor has now made his initial inspection.
To my surprise, he was very happy with the timber frame wall, apart from one change he'd like to see made - which I'm having trouble understanding. I just wanted the opinion of a third party before I go back to him to discuss it.
The cross section view above shows the timber frame wall and its cladding as it currently exists. The floor layers are what I propose to do, but have not yet completed - I'm still in the process of breaking up the existing concrete slab.
The surveyor has said that he would like to see a couple of courses of bricks underneath the timber frame wall, which would mean cutting about 150mm off the underside of the wall, moving the sole plate up, mortaring the bricks directly onto the existing concrete slab and fixing the sole plate onto the new bricks. The DPC I've got going round the sole plate (shown in magenta) would then go down the inside of the wall (instead of up as it's currently shown), with the new floor's DPM lapped to the wall's DPC. Something like this, I guess:
Assuming I've correctly interpreted his proposed modification, could anyone offer any advice on either solution? Pros, cons?
Without completely removing the wall I can see it's going to be tricky to fit the bricks in. But regardless of whether the wall is there or not, I can't see how the bond between the bricks, mortar and concrete could be sufficiently strong to not come apart when the sole plate is screwed through into the bricks. I imagine they'd just come loose, and the bottom part of the wall would be more prone to leaking or damp.
Thanks for reading, any advice is welcome!
Chris
The timber frame wall was erected before I realised I needed to consider building regs etc. After some research on the subject, I submitted a Building Notice application and a surveyor has now made his initial inspection.
To my surprise, he was very happy with the timber frame wall, apart from one change he'd like to see made - which I'm having trouble understanding. I just wanted the opinion of a third party before I go back to him to discuss it.
The cross section view above shows the timber frame wall and its cladding as it currently exists. The floor layers are what I propose to do, but have not yet completed - I'm still in the process of breaking up the existing concrete slab.
The surveyor has said that he would like to see a couple of courses of bricks underneath the timber frame wall, which would mean cutting about 150mm off the underside of the wall, moving the sole plate up, mortaring the bricks directly onto the existing concrete slab and fixing the sole plate onto the new bricks. The DPC I've got going round the sole plate (shown in magenta) would then go down the inside of the wall (instead of up as it's currently shown), with the new floor's DPM lapped to the wall's DPC. Something like this, I guess:
Assuming I've correctly interpreted his proposed modification, could anyone offer any advice on either solution? Pros, cons?
Without completely removing the wall I can see it's going to be tricky to fit the bricks in. But regardless of whether the wall is there or not, I can't see how the bond between the bricks, mortar and concrete could be sufficiently strong to not come apart when the sole plate is screwed through into the bricks. I imagine they'd just come loose, and the bottom part of the wall would be more prone to leaking or damp.
Thanks for reading, any advice is welcome!
Chris



