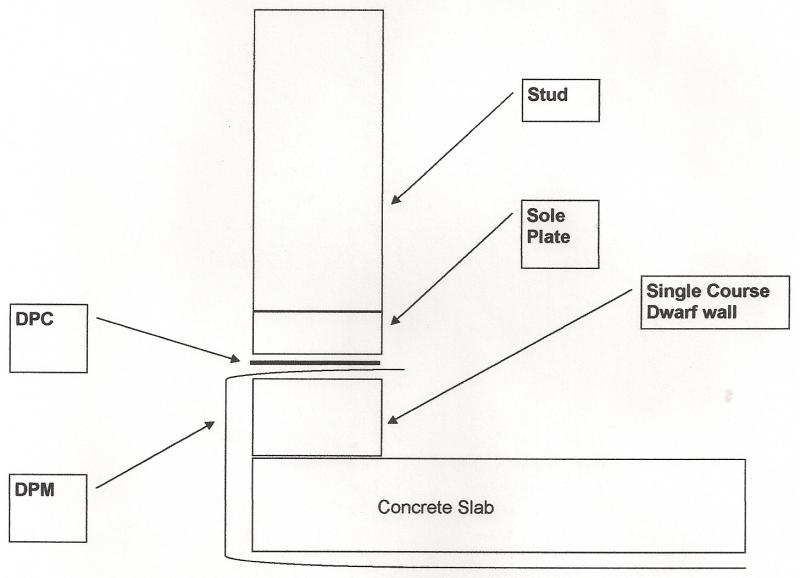I'm about to construct a timber frame building 10m X 6m. It's going to go on a concrete slab of the same size. Obviously, once the cladding goes on, the building will be a tad larger than the slab. A few people have recomended laying a single course of engineered bricks on the slab, and then place the sole plate on top of this?
Is this neccessary? If so, what do i do with the DPM from the slab? Would you then need to leave ample DPM from the concrete slab to lap over the layer of bricks, or does it go under the single course of bricks, and then a strip of damp proof course on top the bricks, and then the timber frame on top of that?
Any advice would be great, thanks in advance
Is this neccessary? If so, what do i do with the DPM from the slab? Would you then need to leave ample DPM from the concrete slab to lap over the layer of bricks, or does it go under the single course of bricks, and then a strip of damp proof course on top the bricks, and then the timber frame on top of that?
Any advice would be great, thanks in advance


