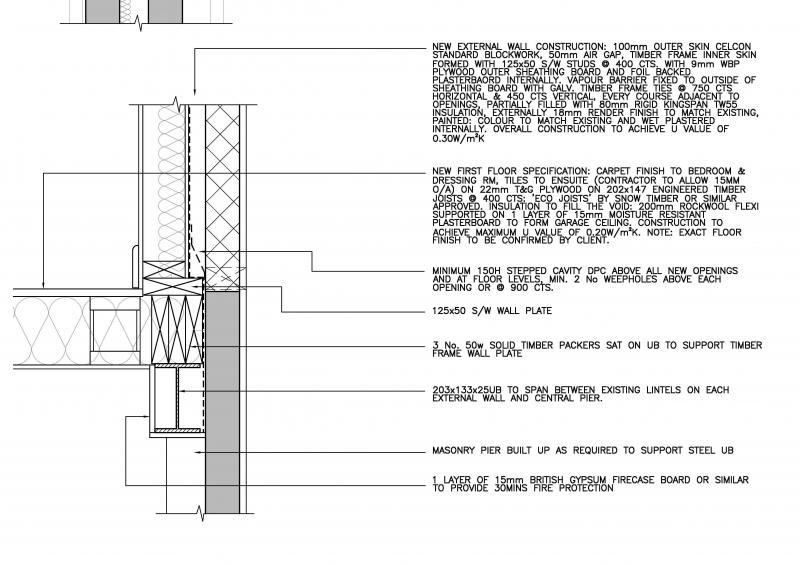Hey all,
I am after some lame man terms.....
I am looking to build an extra bedroom on top of my existing single brick skin garage. Inspection hole shows 1m foundations.
Architect has preliminary said a inner brick skin would reduce room/ garage by 200mm (block and cavity) So recommended a timber frame onto current single skin.
My question is how does this work, any drawings or pictures online? What is the floor suspended on??
I like to understand things to decide to loose space or go wood???
Anyone have experience or advantages/ disadvantages???
I am after some lame man terms.....
I am looking to build an extra bedroom on top of my existing single brick skin garage. Inspection hole shows 1m foundations.
Architect has preliminary said a inner brick skin would reduce room/ garage by 200mm (block and cavity) So recommended a timber frame onto current single skin.
My question is how does this work, any drawings or pictures online? What is the floor suspended on??
I like to understand things to decide to loose space or go wood???
Anyone have experience or advantages/ disadvantages???


