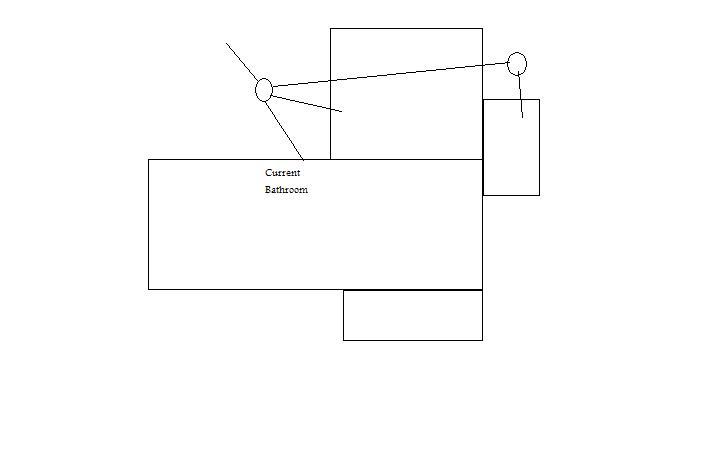Hi
Im starting on a large front and rear and loft conversion extension on my bungalow/house 100sqm of new brickwork, got the footings dug had visit from building inspector all ok but he just didn't seem interested or helpful.
justing trying to get my head around a few points, perhaps someone can help or give idea if sounds correct. I have a builder but just wanted to check if were doing it correct.
1) the footings are dug 1m below ground or there abouts plan on trench filling 800mm which will leave 7 courses to current dpc, plan is to use 1 block and 2 courses to concrete level then 2 courses which will be insulation, underfloor heating, and screen to dpc does that sound correct?
2)on new walls that run in line with old im planing to tooth in the brick (i think it looks neater) but do i need to do this below dpc or could i use firfix up to dpc/?
3) new walls that run a right angles to old i plan on using firfix, should be ok?
4) the internal blockwork fixed with firfix to old.
5) the bungalow has 75mm cavity the new rooms will have 100mm cavity but were addin 2m to lounge how do we get the internal wals run in line
or could we do a 75mm cavity on the 2 new walls and 100mm on the new front wall?
Any help will be great
thanks Paul
Im starting on a large front and rear and loft conversion extension on my bungalow/house 100sqm of new brickwork, got the footings dug had visit from building inspector all ok but he just didn't seem interested or helpful.
justing trying to get my head around a few points, perhaps someone can help or give idea if sounds correct. I have a builder but just wanted to check if were doing it correct.
1) the footings are dug 1m below ground or there abouts plan on trench filling 800mm which will leave 7 courses to current dpc, plan is to use 1 block and 2 courses to concrete level then 2 courses which will be insulation, underfloor heating, and screen to dpc does that sound correct?
2)on new walls that run in line with old im planing to tooth in the brick (i think it looks neater) but do i need to do this below dpc or could i use firfix up to dpc/?
3) new walls that run a right angles to old i plan on using firfix, should be ok?
4) the internal blockwork fixed with firfix to old.
5) the bungalow has 75mm cavity the new rooms will have 100mm cavity but were addin 2m to lounge how do we get the internal wals run in line
or could we do a 75mm cavity on the 2 new walls and 100mm on the new front wall?
Any help will be great
thanks Paul



