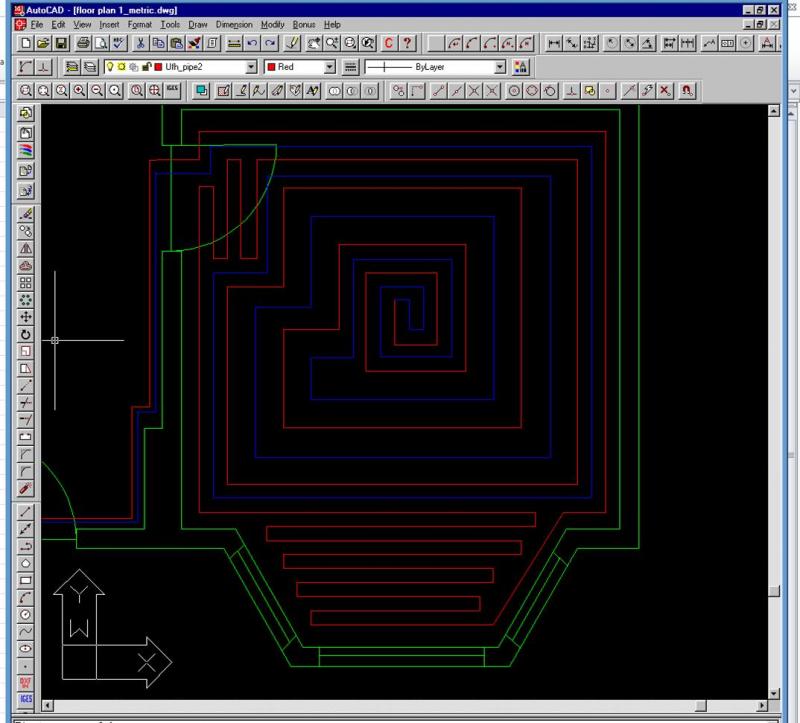Hi there
Planning on relaying floors with concrete and taking the oppertunity to install wet UFH.
Im playing about with CAD layouts for pipe etc and im wondering what effect having the pipe at closer centers means? Does it just heat the area up quicker? Other than cost of pipe is there any reason not to keep a tighter spacing throughout? Do you "have" to run the system at a lower flow temperature?
From the flow side i have spaced the pipe at 100mm in a serpentine (flow only) around high heat loss areas first (bay windows and door ways).
This then changes to a spiral shape with flow and return spaced at 200mm to even out the heat towards the middle of the rooms, with the final return exiting along an internal wall.
Pic inculded for clarity
Im thinking of keeping the pipe at 100mm throughout thinking if it does no harm, it leaves the option of using solar or a heat pump down the line to do the heating. Any reasons not to do this?
Thanks
Neil
Planning on relaying floors with concrete and taking the oppertunity to install wet UFH.
Im playing about with CAD layouts for pipe etc and im wondering what effect having the pipe at closer centers means? Does it just heat the area up quicker? Other than cost of pipe is there any reason not to keep a tighter spacing throughout? Do you "have" to run the system at a lower flow temperature?
From the flow side i have spaced the pipe at 100mm in a serpentine (flow only) around high heat loss areas first (bay windows and door ways).
This then changes to a spiral shape with flow and return spaced at 200mm to even out the heat towards the middle of the rooms, with the final return exiting along an internal wall.
Pic inculded for clarity
Im thinking of keeping the pipe at 100mm throughout thinking if it does no harm, it leaves the option of using solar or a heat pump down the line to do the heating. Any reasons not to do this?
Thanks
Neil



