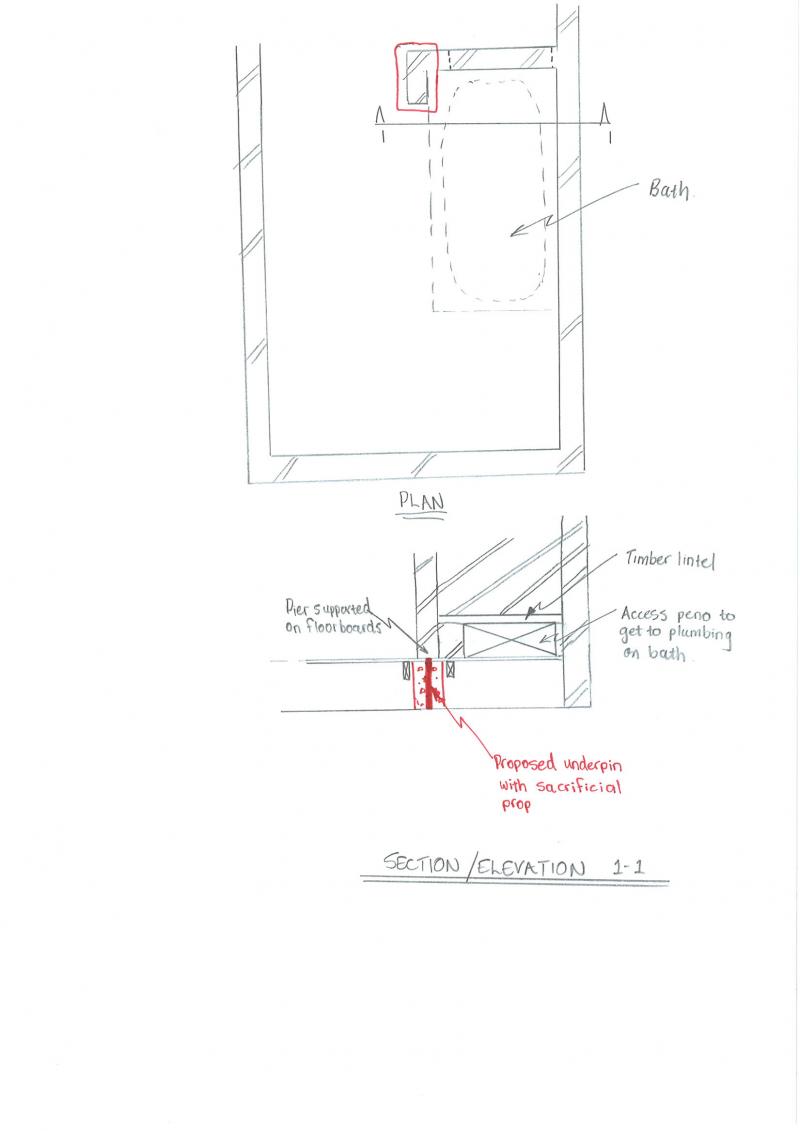Hi all
I am redoing my downstairs bathroom and two downstairs bedrooms with the main change being putting waterbased underfloor heating in 50mm screed on 50mm celotex and 18mm WBP ply.
The construction is 100x50 timber joists at 350 centres spanning 1500 onto sleeper walls with a slate DPC.
While gutting the bathroom I discovered a block pier which is supported off the pine floor boards between two joists about 200 apart. This looks very dodgy and I want to throw a concrete foundation below the wall and remove the floorboard. My plan is to build a timber box to shutter the concrete and use a sacrificial prop to support the wall while I remove the floorboard and while the concrete cures. See the picture.
My questions are as follows:
1) I have sharp sand, and cement for the screed. There is also quite a bit of concrete, brick and mortar rubble which I can use for aggregate and I have the use of a small mixer. What is a good general purpose concrete mix by volume?
2) Should I cast the concrete a bit higher than the wall I plan to support hoping the pressure will force the concrete to flow under the wall, or should I leave the concrete pad say 50mm lower and drypack to avoid shrinkage. If so, what is a good drypack mix bearing in mind the materials I have?
3) Should I use a DPM at the bottom of the concrete. Would this just be a sheet of polythene put on the floor and the concrete cast on top? Will this not inhibit the "bonding" of the concrete to the concrete slab below? What should I buy from B&Q for DPM? (I will be going there to pick up around 6m of 100x50 joists anyway)
4) I plan to tile the bathroom floor. What are the thoughts on potential cracking? The joists feel relatively stiff underfoot although they look skinny.
5) What is a good mix by volume for screed for the underfloor heating? People talk of 3:1. Is this 3 shovels sharp sand: 1 shovel cement with water to achieve a biscuit type mix?
6) One more question....the house is a 1930 semi detached bungalow with solid masonry walls and suspended timber floors. What are the sleeper walls typically built off? It seems like there is a concrete slab? I would assume the main loadbearing walls have mass concrete strip footings. Then is there a groundbearing slab internally to the house with the sleeper walls built off this? How thick is this slab typically. What happens if there is uplift of this GB slab. Does it lift the timber floors which are supported off the sleeper walls? Are there local thickenings of the GB slab beneath the sleeper walls. So many questions.....the curse of the enquiring mind.
Thanks for all the help.
Brad
I am redoing my downstairs bathroom and two downstairs bedrooms with the main change being putting waterbased underfloor heating in 50mm screed on 50mm celotex and 18mm WBP ply.
The construction is 100x50 timber joists at 350 centres spanning 1500 onto sleeper walls with a slate DPC.
While gutting the bathroom I discovered a block pier which is supported off the pine floor boards between two joists about 200 apart. This looks very dodgy and I want to throw a concrete foundation below the wall and remove the floorboard. My plan is to build a timber box to shutter the concrete and use a sacrificial prop to support the wall while I remove the floorboard and while the concrete cures. See the picture.
My questions are as follows:
1) I have sharp sand, and cement for the screed. There is also quite a bit of concrete, brick and mortar rubble which I can use for aggregate and I have the use of a small mixer. What is a good general purpose concrete mix by volume?
2) Should I cast the concrete a bit higher than the wall I plan to support hoping the pressure will force the concrete to flow under the wall, or should I leave the concrete pad say 50mm lower and drypack to avoid shrinkage. If so, what is a good drypack mix bearing in mind the materials I have?
3) Should I use a DPM at the bottom of the concrete. Would this just be a sheet of polythene put on the floor and the concrete cast on top? Will this not inhibit the "bonding" of the concrete to the concrete slab below? What should I buy from B&Q for DPM? (I will be going there to pick up around 6m of 100x50 joists anyway)
4) I plan to tile the bathroom floor. What are the thoughts on potential cracking? The joists feel relatively stiff underfoot although they look skinny.
5) What is a good mix by volume for screed for the underfloor heating? People talk of 3:1. Is this 3 shovels sharp sand: 1 shovel cement with water to achieve a biscuit type mix?
6) One more question....the house is a 1930 semi detached bungalow with solid masonry walls and suspended timber floors. What are the sleeper walls typically built off? It seems like there is a concrete slab? I would assume the main loadbearing walls have mass concrete strip footings. Then is there a groundbearing slab internally to the house with the sleeper walls built off this? How thick is this slab typically. What happens if there is uplift of this GB slab. Does it lift the timber floors which are supported off the sleeper walls? Are there local thickenings of the GB slab beneath the sleeper walls. So many questions.....the curse of the enquiring mind.
Thanks for all the help.
Brad


