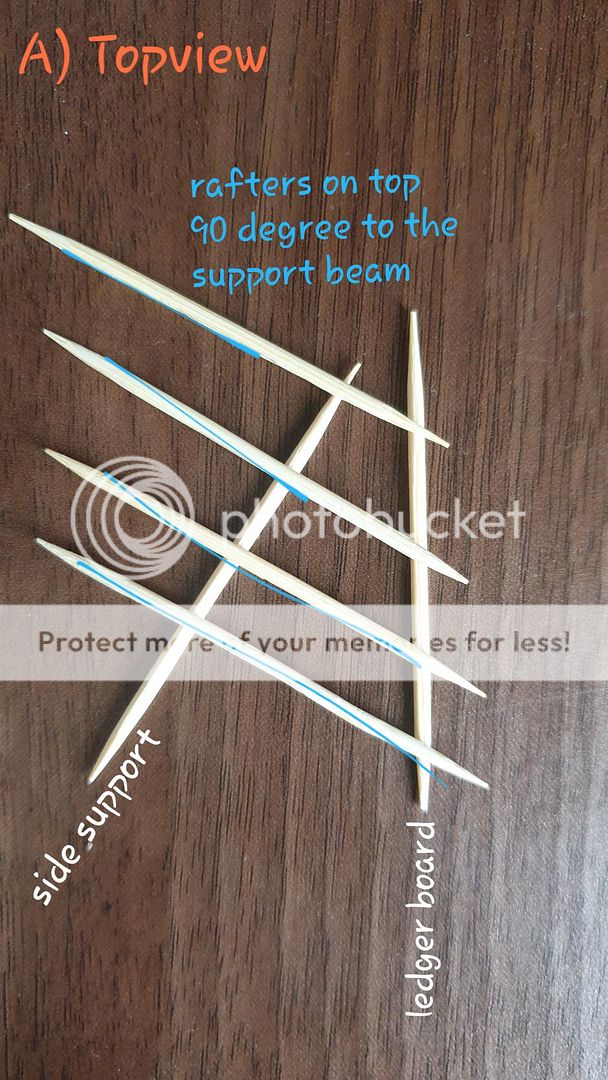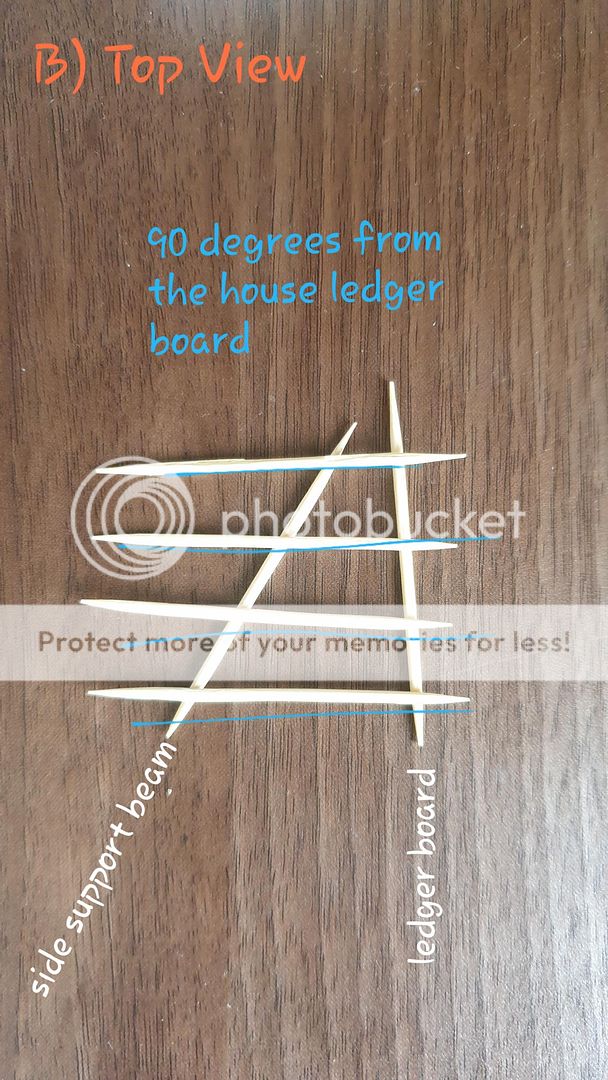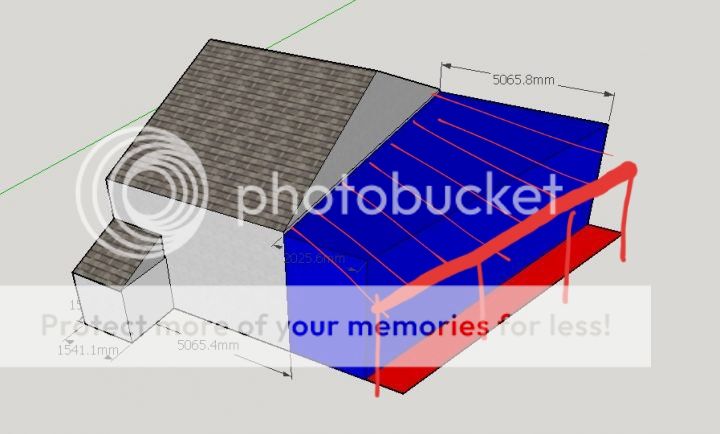Hi all, this is going to be slightly complicated for the average diyer?, but hopefully someone with some roofing knowledge can help.
The lean to/car port I'm building has a ledger board attached to the house and a support beam connected to posts, which does not run parallel with the house.
I'm having an issue setting up the roof/rafters. What angle should they be, A or B?
quick mock up with tooth picks so you get the idea what i mean.
clear plastic sheets ontop
leaning towards the left with gutter
rafters passing the support beam will be cut


The lean to/car port I'm building has a ledger board attached to the house and a support beam connected to posts, which does not run parallel with the house.
I'm having an issue setting up the roof/rafters. What angle should they be, A or B?
quick mock up with tooth picks so you get the idea what i mean.
clear plastic sheets ontop
leaning towards the left with gutter
rafters passing the support beam will be cut


Last edited:



