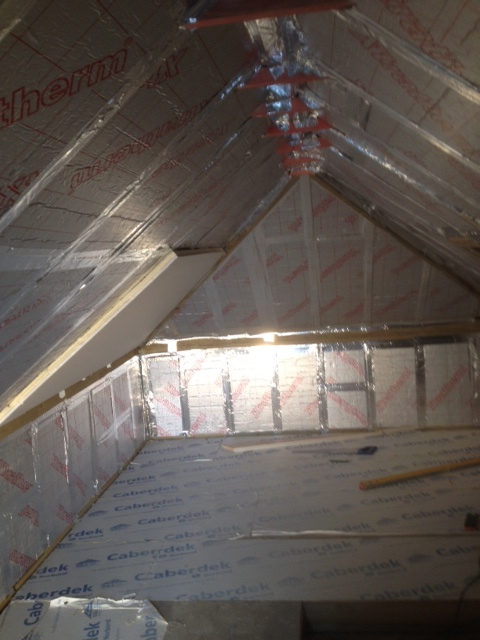Hi all,
We bought a house which needs some renovating 1930's which has an existing loft conversion we believe from the early 80's. We have looked in the remaining loft cavity and through small holes in the ceiling (due to recent rewire) and have found the current insulation is just rock wool type and not particularly thick (approx 10cm max) we are on a tight budget but are planning on living here long term and want what's best for thermal efficiency while not going over the top on cost/replacing when not necessary. The roof is new having been replaced just before we bought 2 yrs ago.
Please could you tell me what you would do? Replace insulation where can reach or replace all including under current plaster board walls/ceilings? Also best products how thick insulation needs to be and if re plasterboarding do we need to vapour barrier one?
Ceiling needs at least plaster skimming anyway and some plaster board inside cupboards have some water damage from leaks from old roof not sure if paint will cover but we are opening out for shelving.
There are 2 bedrooms (pics are of the slightly larger) and a small shower room too.
Any help appreciated Thankyou.
Here are the pics:


We bought a house which needs some renovating 1930's which has an existing loft conversion we believe from the early 80's. We have looked in the remaining loft cavity and through small holes in the ceiling (due to recent rewire) and have found the current insulation is just rock wool type and not particularly thick (approx 10cm max) we are on a tight budget but are planning on living here long term and want what's best for thermal efficiency while not going over the top on cost/replacing when not necessary. The roof is new having been replaced just before we bought 2 yrs ago.
Please could you tell me what you would do? Replace insulation where can reach or replace all including under current plaster board walls/ceilings? Also best products how thick insulation needs to be and if re plasterboarding do we need to vapour barrier one?
Ceiling needs at least plaster skimming anyway and some plaster board inside cupboards have some water damage from leaks from old roof not sure if paint will cover but we are opening out for shelving.
There are 2 bedrooms (pics are of the slightly larger) and a small shower room too.
Any help appreciated Thankyou.
Here are the pics:







