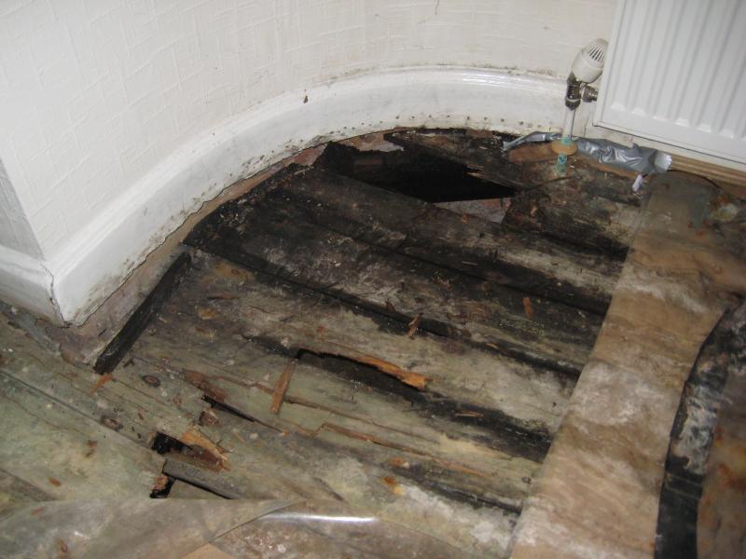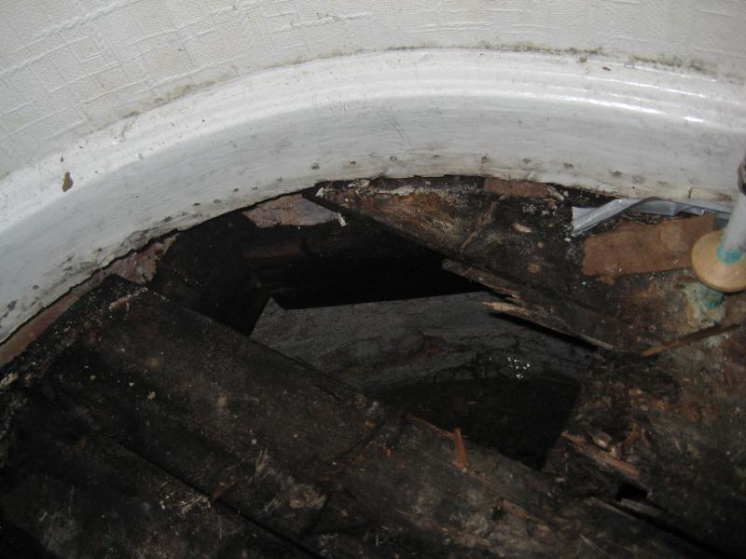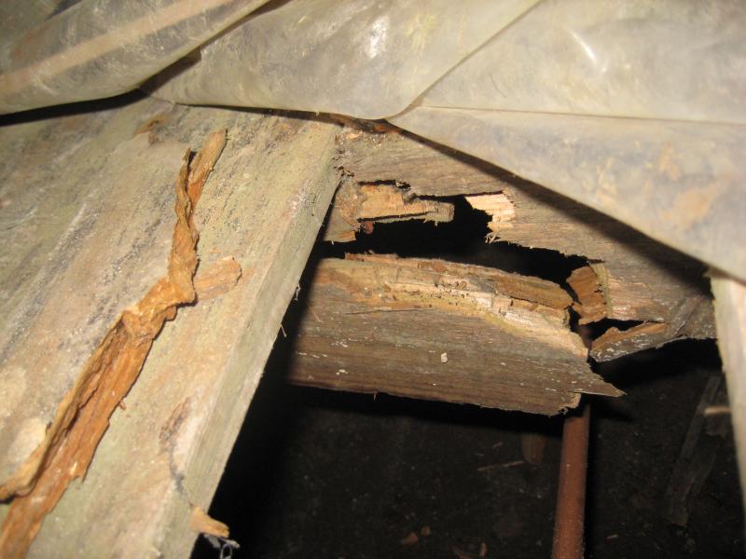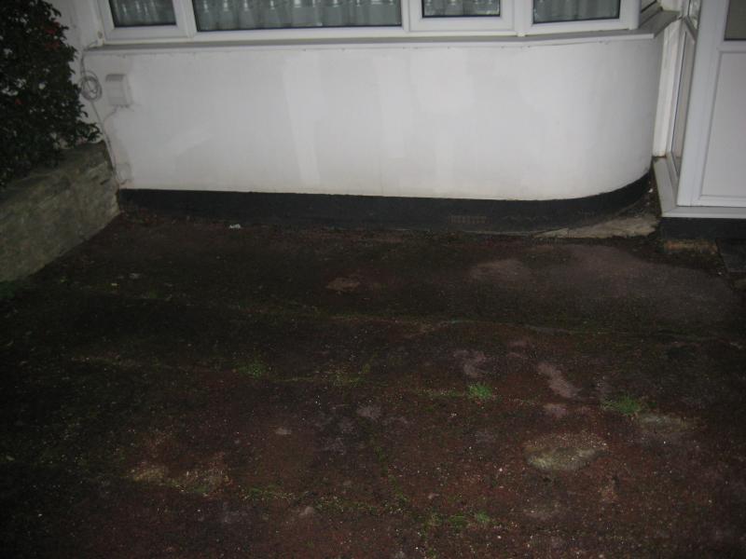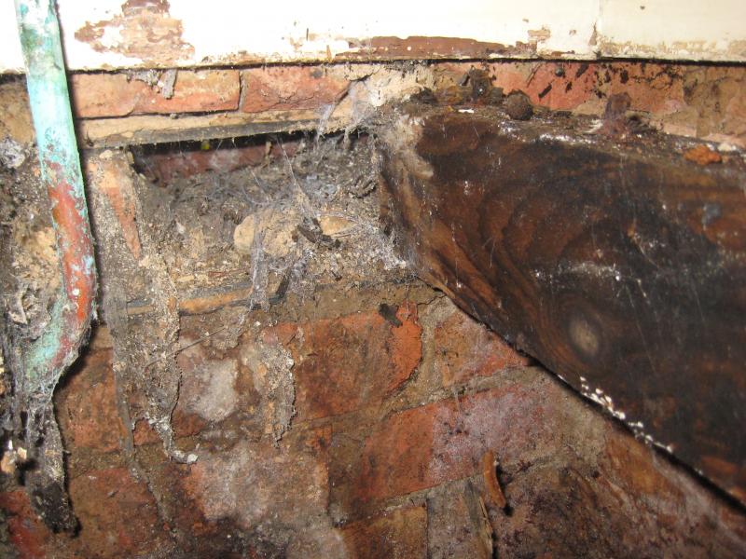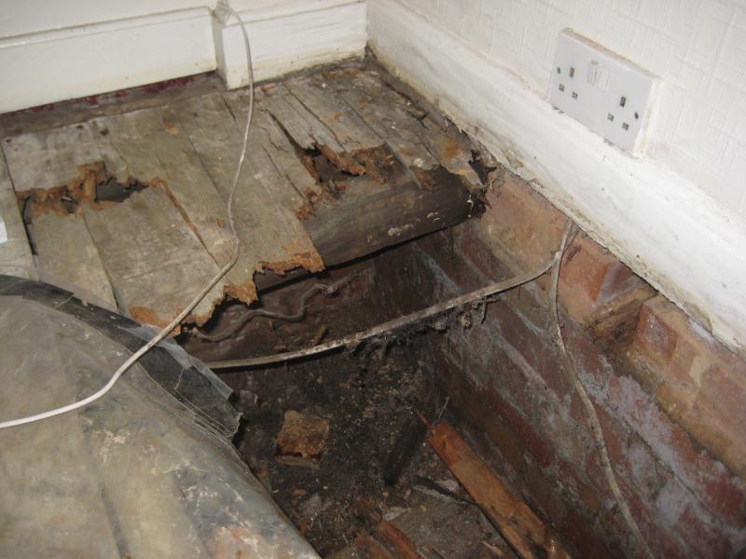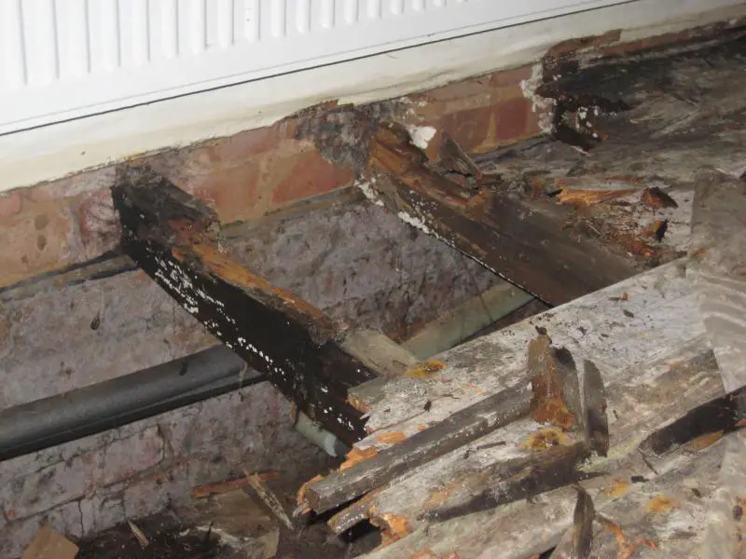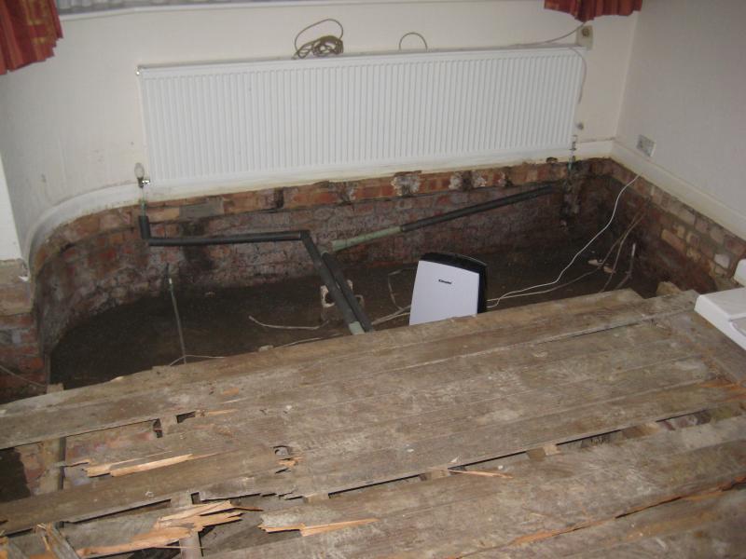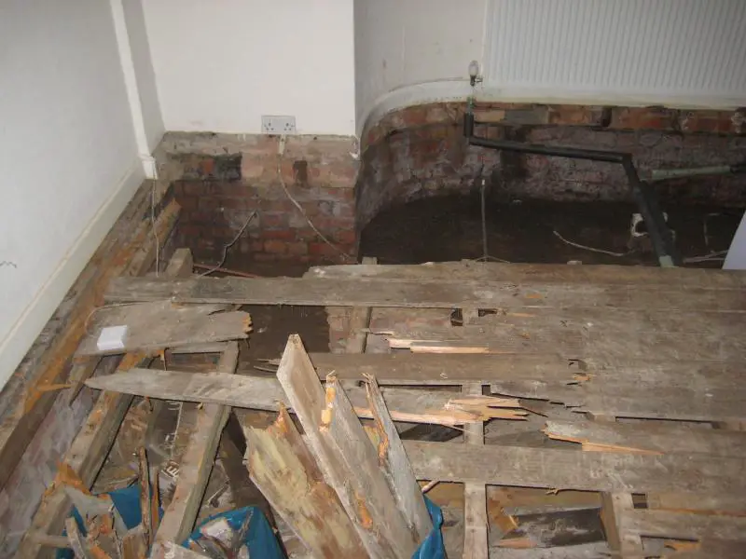I have a wet rot issues with the joists in my living room. As per the pictures they are damaged and the floor has dropped. Floor is normally covered by laminate. My house sits lower than the road and the driveway slopes towards the house. Looking under the floor I can see some slight wet/damp patches. I was visited by a damp company and confirmed that it was wet rot and just the timber needed to be replaced without any treatment.
Can anyone give me some advice on the following:
1) Should I spray some wet rot treatment on the new and old timber to be safe?
2) What is the best way to attach the new joists to the masonry wall? Joist hangers, timber in brick, hang off ledger beam?
3) What is the best way to join the new joists with the old ones?
4) I have read that it is best to cover the ends and the ledger beam with DPC. What is the best way to stick this to the wood?
5) How can I prevent the natural ingress of water from the higher driveway under the house. The drive level is below DPC but the driveway is very old tarmac and will be replaced soon. IT has surface cracks which is why water may be travelling down.
6) Should I seal the inside wall or use a DPC or maybe inject a damproof course under the joist level? Should I use cement ot bock and ovious cracks/holes?
7) Would it be worth adding some additional air vents?
8) Is there a fan that I can fit under the floor that will help with ventilation/damp?
9) A damp company has quoted me £2.5k - does that seem fair? Would I be better off getting a normal builder to fix this? They have said that they will give me a 20 year guarantee.
Thanks and sorry about the no of questions.
Pics are below.
Can anyone give me some advice on the following:
1) Should I spray some wet rot treatment on the new and old timber to be safe?
2) What is the best way to attach the new joists to the masonry wall? Joist hangers, timber in brick, hang off ledger beam?
3) What is the best way to join the new joists with the old ones?
4) I have read that it is best to cover the ends and the ledger beam with DPC. What is the best way to stick this to the wood?
5) How can I prevent the natural ingress of water from the higher driveway under the house. The drive level is below DPC but the driveway is very old tarmac and will be replaced soon. IT has surface cracks which is why water may be travelling down.
6) Should I seal the inside wall or use a DPC or maybe inject a damproof course under the joist level? Should I use cement ot bock and ovious cracks/holes?
7) Would it be worth adding some additional air vents?
8) Is there a fan that I can fit under the floor that will help with ventilation/damp?
9) A damp company has quoted me £2.5k - does that seem fair? Would I be better off getting a normal builder to fix this? They have said that they will give me a 20 year guarantee.
Thanks and sorry about the no of questions.
Pics are below.


