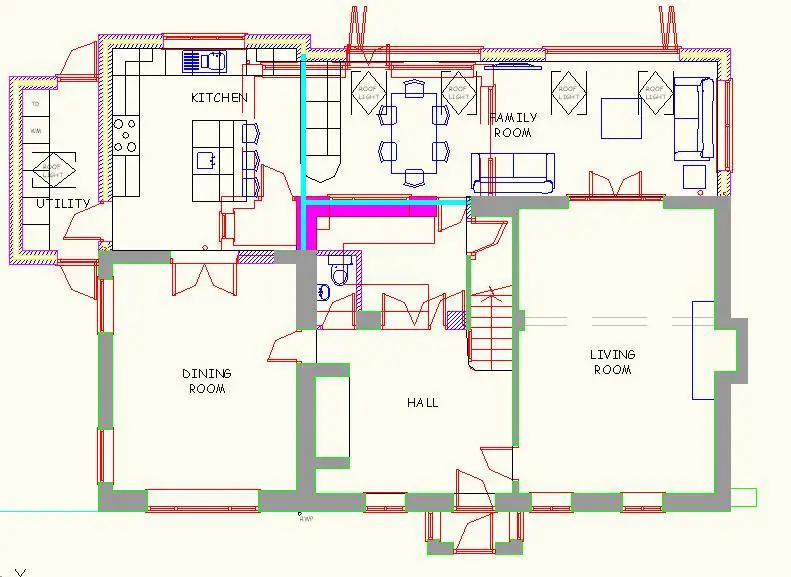Hi,
I am looking at doing an extension next year. I’ve had the plans done and am looking at planning how the build will go. I am fairly au fait with basic building processes, but part of my build will involve demolishing two ground floor walls which meet at corner. You can see from the attached drawing that two RSJs (coloured cyan) will support the above walls of the existing and new walls. The magenta area shows the walls to be demolished. All of that I understand, it is how a builder would undertake the works with regard to the floor slab. Would they build the shell, put the RSJ in and then demolish walls and then cast the floor slab? Or cast the floor slab, build the shell, put RSJ in and then demolish walls and then patch up the footprint of the demolished walls to match the cast floor slab? My concern is there will be cracking in the tiles at the joint of the slab if the latter is used.
What are peoples thoughts?
Many thanks
Adam
I am looking at doing an extension next year. I’ve had the plans done and am looking at planning how the build will go. I am fairly au fait with basic building processes, but part of my build will involve demolishing two ground floor walls which meet at corner. You can see from the attached drawing that two RSJs (coloured cyan) will support the above walls of the existing and new walls. The magenta area shows the walls to be demolished. All of that I understand, it is how a builder would undertake the works with regard to the floor slab. Would they build the shell, put the RSJ in and then demolish walls and then cast the floor slab? Or cast the floor slab, build the shell, put RSJ in and then demolish walls and then patch up the footprint of the demolished walls to match the cast floor slab? My concern is there will be cracking in the tiles at the joint of the slab if the latter is used.
What are peoples thoughts?
Many thanks
Adam



