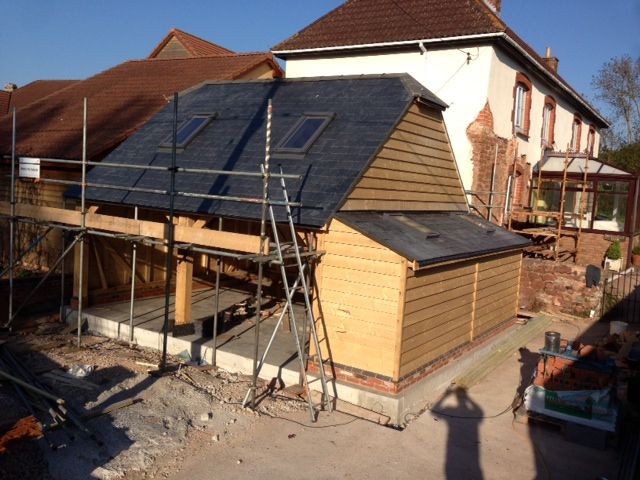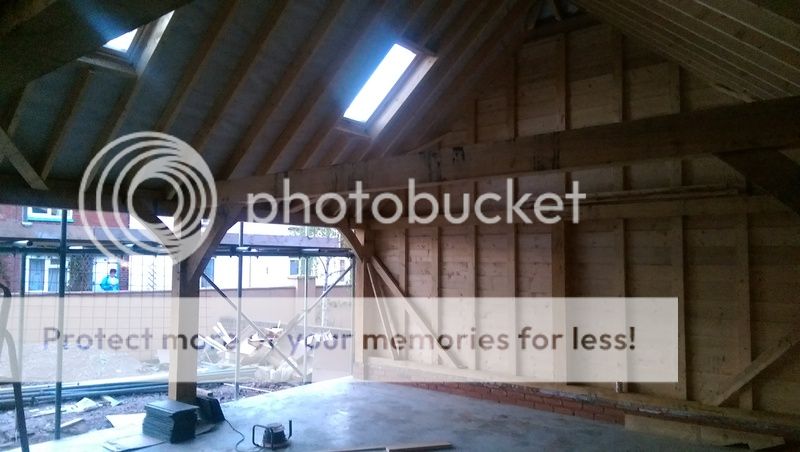Just about finished the build of a new man shed.
I've got to plaster board 2 of the walls for building regs, I was thinking I might as well insulate the 50mm cavity that'll be there.
I was looking at Knauf drytherm 50mm slabs, or Knauf earthwool 50mm slabs.
Its a timber framed jobbie.


Or any thoughts on what would be good at sensible prices?
I've got to plaster board 2 of the walls for building regs, I was thinking I might as well insulate the 50mm cavity that'll be there.
I was looking at Knauf drytherm 50mm slabs, or Knauf earthwool 50mm slabs.
Its a timber framed jobbie.


Or any thoughts on what would be good at sensible prices?

