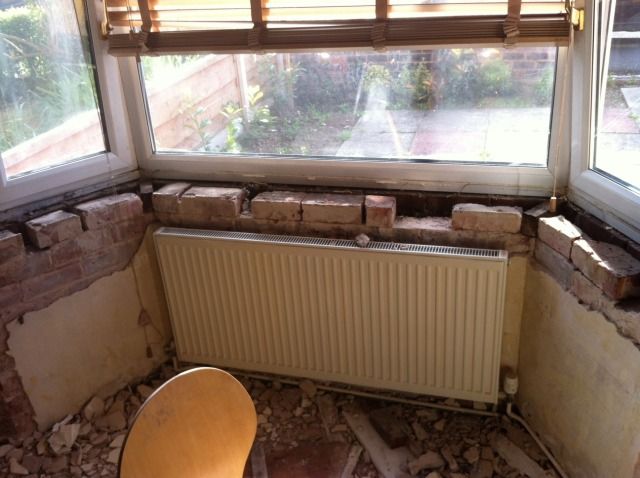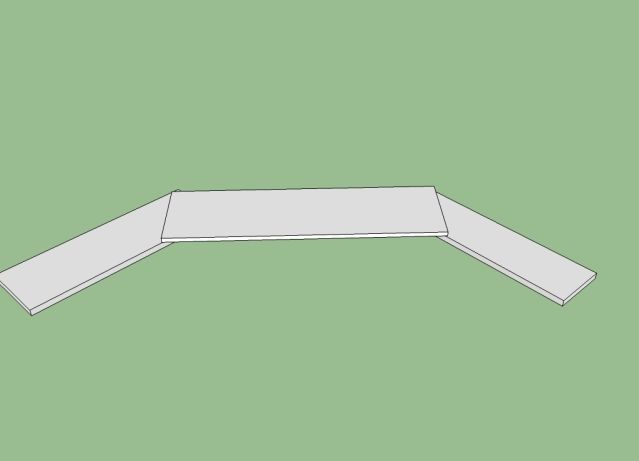Hi,
I've had a great deal of helpful advice on replacing some old window boards in my house. Not at all straightforwrd (not that I expect anything to run smoothly!) but I've found a method I'm going to use.
The section I'm little unsure on is the bay window boards (the others are just straight sections). This is a 50p style window - you can see in the pic below (and yes, it was a right mess under the existing boards - they were nailed into thick wooden wedges in the masonry and that had probably been previously loosened when the windows were replaced probably more than 10 years ago - we moved in here December last year).
Since made good by the way!

No chance of using the old boards as they had been damaged by UPVC overboards (glued down as much as is possible) and the bull nose ends were hacked beyond recognition.
My query is with the angle where the central board meets the right and left board...hopefully I can just transfer the angle onto the new softwood boards (and measurements of boards) using the old ones as templates. Now, if this wasn't possible would it be a case of using a sliding bevel and halfing the angle method - then joining underneath with mending plates?
I could then place the entire '3 piece boards' onto the masonry below and fix and level up as per my chosen method?
The final finish will be gloss paint.
Many thanks,
I've had a great deal of helpful advice on replacing some old window boards in my house. Not at all straightforwrd (not that I expect anything to run smoothly!) but I've found a method I'm going to use.
The section I'm little unsure on is the bay window boards (the others are just straight sections). This is a 50p style window - you can see in the pic below (and yes, it was a right mess under the existing boards - they were nailed into thick wooden wedges in the masonry and that had probably been previously loosened when the windows were replaced probably more than 10 years ago - we moved in here December last year).
Since made good by the way!

No chance of using the old boards as they had been damaged by UPVC overboards (glued down as much as is possible) and the bull nose ends were hacked beyond recognition.
My query is with the angle where the central board meets the right and left board...hopefully I can just transfer the angle onto the new softwood boards (and measurements of boards) using the old ones as templates. Now, if this wasn't possible would it be a case of using a sliding bevel and halfing the angle method - then joining underneath with mending plates?
I could then place the entire '3 piece boards' onto the masonry below and fix and level up as per my chosen method?
The final finish will be gloss paint.
Many thanks,


