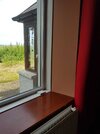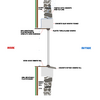Sorry if this is in the wrong place, new here and also a complete DIY noob 
So we just bought a 150 year old stone built house that's been 'upgraded' over the years using more modern materials which we know is not good for old properties that need to breath. But there are just some things we cannot change due to costs.
One of these is that previously they removed the traditional smaller windows and replaced with bigger plastic triple glazed ones. The issue is not the windows themselves, but the huge bulky concrete frames that surround the windows on the house. These frames hold up the original stone walls.
Another thing they did is take out some of the old lime pointing and replace with concrete that holds water in the stone (this is something we will be replacing over time), this is stopping the water from leaving or evaporating properly.
Some of the windows on the inside have a wood window sill and plasterboard around (want to replace with lime plaster over time) and some have wood all around.
Issue: The rain water landing on the house is soaking into the stone (like it's supposed to) and running down the wall, but because of the concrete it is trapped in the wall. When the water runs down on the concrete slab at the top of the window frame, its not able to flow forward away from the house. It instead flows inwards and leaks at the top of the slab and downwards into the house. (See attached images)
We need to find a way to redirect the water that hits the top of the concrete surround and direct it towards the outside.
Do any of you kind people have any ideas to solve this? I hope you can see the images well enough and can decipher my little diagram
So we just bought a 150 year old stone built house that's been 'upgraded' over the years using more modern materials which we know is not good for old properties that need to breath. But there are just some things we cannot change due to costs.
One of these is that previously they removed the traditional smaller windows and replaced with bigger plastic triple glazed ones. The issue is not the windows themselves, but the huge bulky concrete frames that surround the windows on the house. These frames hold up the original stone walls.
Another thing they did is take out some of the old lime pointing and replace with concrete that holds water in the stone (this is something we will be replacing over time), this is stopping the water from leaving or evaporating properly.
Some of the windows on the inside have a wood window sill and plasterboard around (want to replace with lime plaster over time) and some have wood all around.
Issue: The rain water landing on the house is soaking into the stone (like it's supposed to) and running down the wall, but because of the concrete it is trapped in the wall. When the water runs down on the concrete slab at the top of the window frame, its not able to flow forward away from the house. It instead flows inwards and leaks at the top of the slab and downwards into the house. (See attached images)
We need to find a way to redirect the water that hits the top of the concrete surround and direct it towards the outside.
Do any of you kind people have any ideas to solve this? I hope you can see the images well enough and can decipher my little diagram





