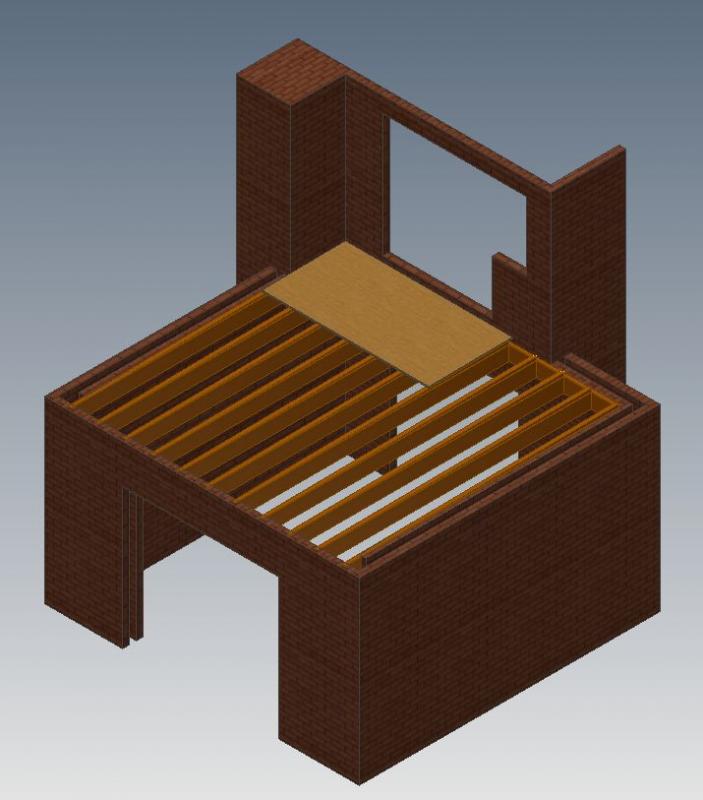Asked some basic questions on this a while ago, but we're now in a position to do something about it.
We have a single story flat roof extension on our property aprox 4.5mx4.5m. Planning was granted to have 'iron railings fitted around the perimeter', but no mention was made about making this into a roof terrice. However, someone has, long enough ago to give it PP imunity though it does have issues.
The main one being the 47x150 joists on 400 centers not being man enough for a terrice. Due to a multitude of leaks also present, we are looking to replace the whole roof.
Having viewed the tables here (please advise if anyone knows if these are out of date):
http://www.google.co.uk/url?sa=t&rc...=dQPxtYrfHVTTNnF0ZGghrQ&bvm=bv.48572450,d.Yms
I imagine that 47x220 would be enough in C16, though that is for internal domestic floors and doesn't consider snow load of a roof. Going upto C24 would increase strength. Or in this situation, would going upto 75mm timbers be worth it?
Currently the joists are bedded into the wall (old external skin only, we believe with a suitable lintle over the opening into the living room). There don't appear to be any pad stones or wall plates.
I am torn as to whether to continue with this method and enlarge the holes in the wall for the new timbers or fix a ledger and use joist hangers off of it. The ledger will help distribute any point loading (such as people, chairs and table) across the width of the roof. But will move the failure point to a shear in whatever fixings the ledger & joist hangers are fitted with.
Is this one that is open to weighing up the options, or do building regs stipulate a specific way to tie flat roofs / terrices to the main building?
Cheers,
Fubar.
edit:
We have a single story flat roof extension on our property aprox 4.5mx4.5m. Planning was granted to have 'iron railings fitted around the perimeter', but no mention was made about making this into a roof terrice. However, someone has, long enough ago to give it PP imunity though it does have issues.
The main one being the 47x150 joists on 400 centers not being man enough for a terrice. Due to a multitude of leaks also present, we are looking to replace the whole roof.
Having viewed the tables here (please advise if anyone knows if these are out of date):
http://www.google.co.uk/url?sa=t&rc...=dQPxtYrfHVTTNnF0ZGghrQ&bvm=bv.48572450,d.Yms
I imagine that 47x220 would be enough in C16, though that is for internal domestic floors and doesn't consider snow load of a roof. Going upto C24 would increase strength. Or in this situation, would going upto 75mm timbers be worth it?
Currently the joists are bedded into the wall (old external skin only, we believe with a suitable lintle over the opening into the living room). There don't appear to be any pad stones or wall plates.
I am torn as to whether to continue with this method and enlarge the holes in the wall for the new timbers or fix a ledger and use joist hangers off of it. The ledger will help distribute any point loading (such as people, chairs and table) across the width of the roof. But will move the failure point to a shear in whatever fixings the ledger & joist hangers are fitted with.
Is this one that is open to weighing up the options, or do building regs stipulate a specific way to tie flat roofs / terrices to the main building?
Cheers,
Fubar.
edit:



