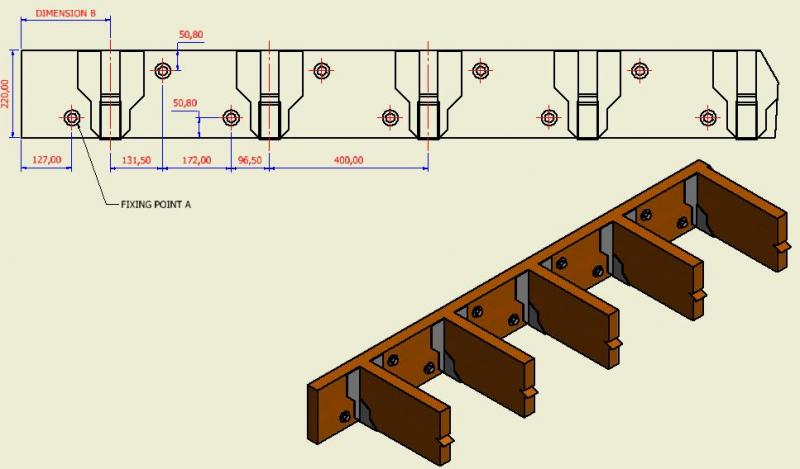I've been pretty set on using a 2x9 ledgerboard with joist hangers to join my replacement flat roof to the house wall. However, according to this document:
http://learning.covcollege.ac.uk/co...tion Sheets/CnJ/materials/CJ12_Roofs/M125.pdf (page 5 of PDF)
This is not an acceptable method. Joist hangers can be used if mounted into the masonry. But if a ledger board is used, then joists should be notched and a fillet used. to me, this seems to be a weaker aproach than timber to timber hangers :s
Anyone shed any light onto this?
Should also note that the roof is to be used as a terrace.
Cheers,
Fubar.
http://learning.covcollege.ac.uk/co...tion Sheets/CnJ/materials/CJ12_Roofs/M125.pdf (page 5 of PDF)
This is not an acceptable method. Joist hangers can be used if mounted into the masonry. But if a ledger board is used, then joists should be notched and a fillet used. to me, this seems to be a weaker aproach than timber to timber hangers :s
Anyone shed any light onto this?
Should also note that the roof is to be used as a terrace.
Cheers,
Fubar.


