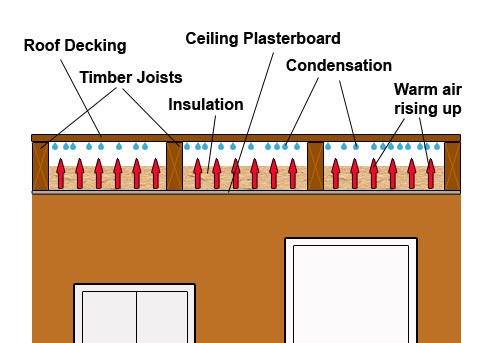Hi wondering if anyone could give their opinion on the diagram bellow?
I've built a standard style flat GRP warm roof with the insulation above the deck & joists etc in the past. I now need to build another flat roof but this time I'm EXTREMELY limited for height so I was thinking of resorting to a cold roof to save on a much needed couple hundred mm. While Googling diagrams of different insulation methods I came across the one bellow on a well know UK DIY website, which would be ideal for my situation. It stresses the fact that no air gaps can be present etc & I'd be prepared to put in the extra time needed for this... but it goes against everything I've seen/read everywhere else so I'm wondering if it's such a good idea or should I stick to the usual style ventilated cold roof?
I'd prefer to go with the method bellow but it seems a bit to good/easy to be true!
Cheers.

I've built a standard style flat GRP warm roof with the insulation above the deck & joists etc in the past. I now need to build another flat roof but this time I'm EXTREMELY limited for height so I was thinking of resorting to a cold roof to save on a much needed couple hundred mm. While Googling diagrams of different insulation methods I came across the one bellow on a well know UK DIY website, which would be ideal for my situation. It stresses the fact that no air gaps can be present etc & I'd be prepared to put in the extra time needed for this... but it goes against everything I've seen/read everywhere else so I'm wondering if it's such a good idea or should I stick to the usual style ventilated cold roof?
I'd prefer to go with the method bellow but it seems a bit to good/easy to be true!
Cheers.




