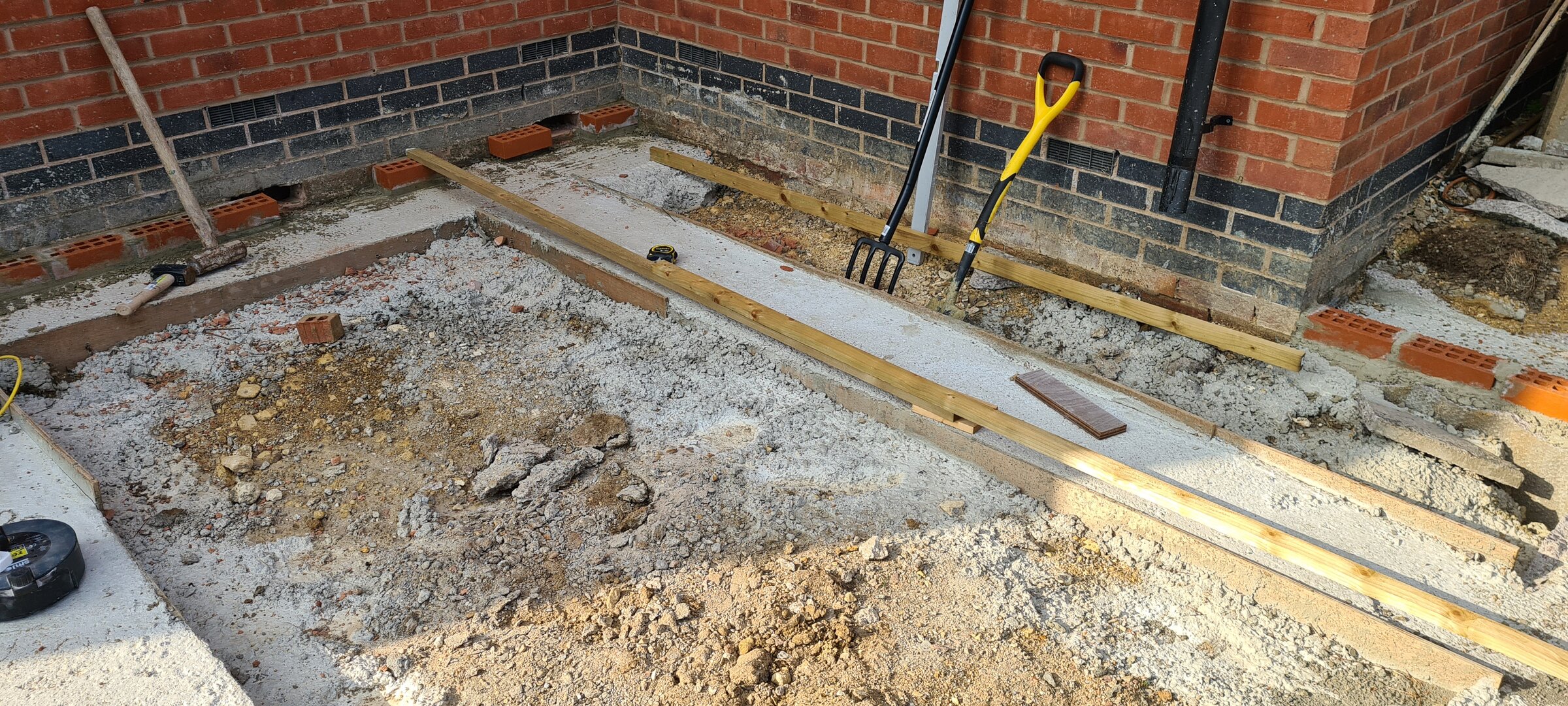Hi all,
We've recently had our foundations poured, unfortunately the chap that did it put the excess concrete in the area between the foundation beams, which is supposed to be our 150mm void. Picture below shows the over-spill of concrete that I estimate covers about 10% of the void area and at the highest points is no less than 100mm beneath where the floor beams will be.
The question is, do we need to bother breaking it up and removing it to technically achieve a uniform 150mm void? Or can we leave it how it is and simply excavate the other 90% to the minimum?
I'm asking because the conrete in question is far deeper and thus more solid than the photo shows - removing it would require a powered breaker which is an extra expense and hassle.
Do building control even check this? Our officer said they would next visit once the floor is installed at which point it won't even be possible to check.
We've recently had our foundations poured, unfortunately the chap that did it put the excess concrete in the area between the foundation beams, which is supposed to be our 150mm void. Picture below shows the over-spill of concrete that I estimate covers about 10% of the void area and at the highest points is no less than 100mm beneath where the floor beams will be.
The question is, do we need to bother breaking it up and removing it to technically achieve a uniform 150mm void? Or can we leave it how it is and simply excavate the other 90% to the minimum?
I'm asking because the conrete in question is far deeper and thus more solid than the photo shows - removing it would require a powered breaker which is an extra expense and hassle.
Do building control even check this? Our officer said they would next visit once the floor is installed at which point it won't even be possible to check.


