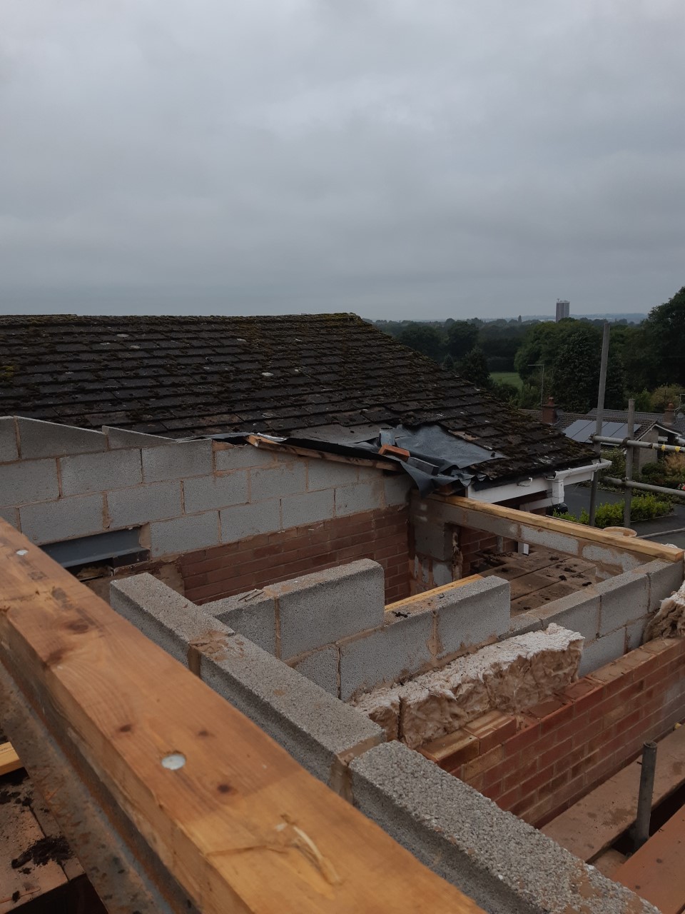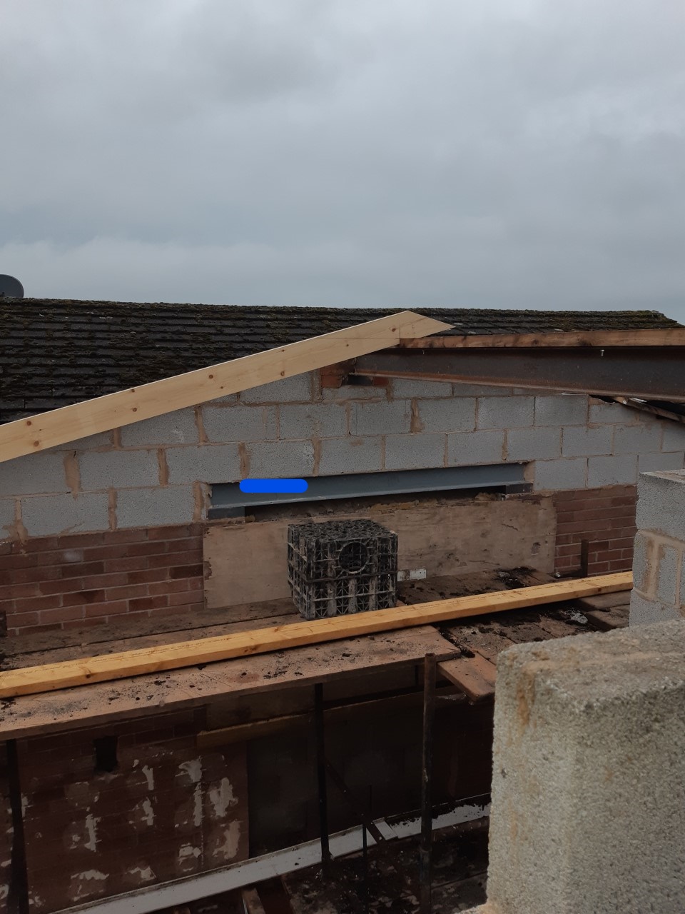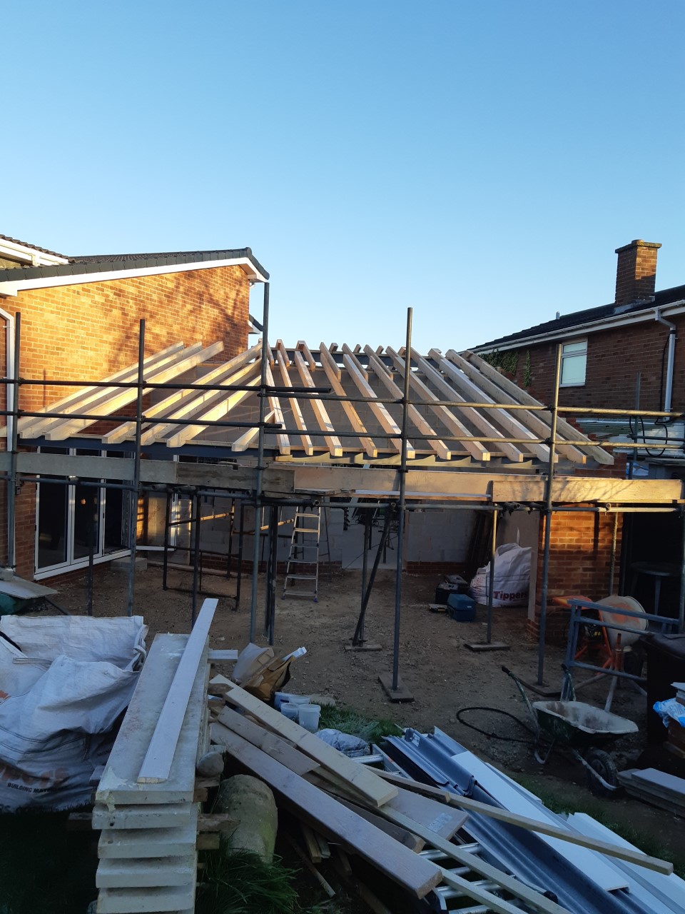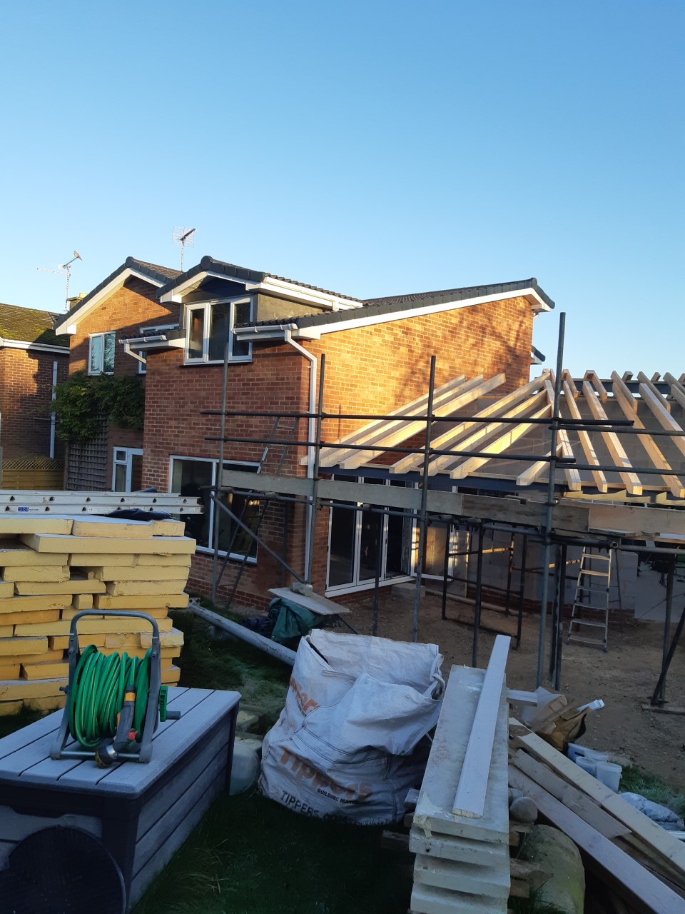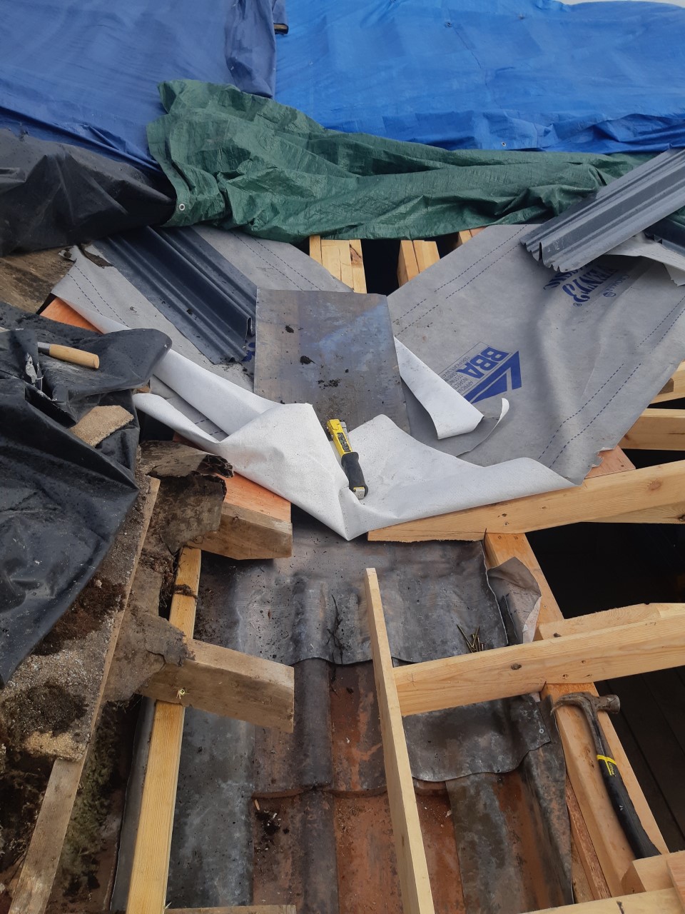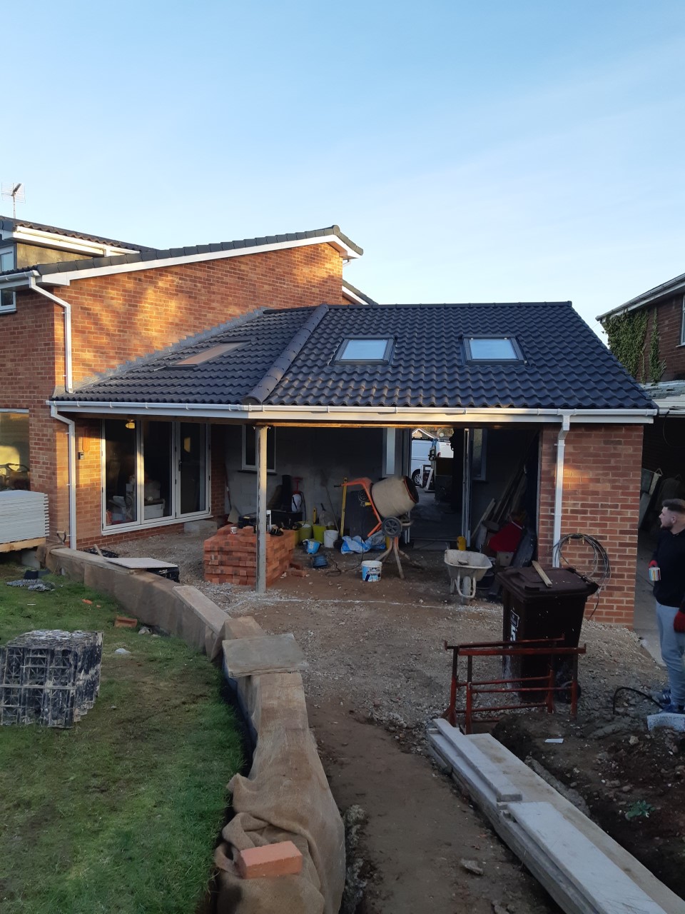I'm part way through a 2 storey extension. The first floor is gonna be a bedroom and dressing room/en suite. Its basically a 4 meter wide by 7 meter long rectangle room that I'm gonna divide up with stud work.
I'm considering a vaulted ceiling....I've not ordered any trusses yet.
How much more work is involved in having a vaulted ceiling? Will it need to have the roof redesigned by the architect with calcs, or can I just use scissor trusses rather than standard fink trusses?
I'm considering a vaulted ceiling....I've not ordered any trusses yet.
How much more work is involved in having a vaulted ceiling? Will it need to have the roof redesigned by the architect with calcs, or can I just use scissor trusses rather than standard fink trusses?
Last edited:


