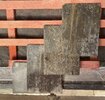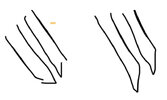Afternoon again…and again apologies if this appears somewhere, I just couldn’t find anything to match this specific issue.
Our roof has been battened and and fitted with facia by our builders, and I’m due to slate it over Christmas. I have, however, run into an issue around fixing the eaves courses in that the odd combo of insulated (Actis) felting, counter-battens, short slates and quite a large spring in the way the facia has been fitted mean that the standard double-batten and head-fixed eaves course won’t work.
I’ve done a little head scratching, and have mocked up two solutions. I was interested in hearing opinions?
Option 1…largely the standard way, but I’m limited to only 1 first batten due to the way they’ve formed the rafter/facia interface. It means the eaves course nails to the same batten as the first full course. (Ignore the screws…temporary fixes!

Option 1 from side on: the packers under that first batten are needed to keep some clearance between the felt and the batten, otherwise the batten is hard-pressed against the felt and some ply boxing beneath it. It moves the gap/bridge (circled) back a couple of courses which makes me a little nervous…but should be ok? The spring up onto the facia is enough to keep the eaves course tight.

Option 2, with the traditional double-batten, but needing to use a longer slate to get from the first row of battens over into the gutter.

Plan view of option 2, with the re-holed longer slate showing what I needed to do to get everything to fit, and the extra length that will be on show in that first row.

Im open to all comments, thoughts and suggestions on this-thank you in advance!
Lee
Our roof has been battened and and fitted with facia by our builders, and I’m due to slate it over Christmas. I have, however, run into an issue around fixing the eaves courses in that the odd combo of insulated (Actis) felting, counter-battens, short slates and quite a large spring in the way the facia has been fitted mean that the standard double-batten and head-fixed eaves course won’t work.
I’ve done a little head scratching, and have mocked up two solutions. I was interested in hearing opinions?
Option 1…largely the standard way, but I’m limited to only 1 first batten due to the way they’ve formed the rafter/facia interface. It means the eaves course nails to the same batten as the first full course. (Ignore the screws…temporary fixes!
Option 1 from side on: the packers under that first batten are needed to keep some clearance between the felt and the batten, otherwise the batten is hard-pressed against the felt and some ply boxing beneath it. It moves the gap/bridge (circled) back a couple of courses which makes me a little nervous…but should be ok? The spring up onto the facia is enough to keep the eaves course tight.
Option 2, with the traditional double-batten, but needing to use a longer slate to get from the first row of battens over into the gutter.
Plan view of option 2, with the re-holed longer slate showing what I needed to do to get everything to fit, and the extra length that will be on show in that first row.
Im open to all comments, thoughts and suggestions on this-thank you in advance!
Lee



