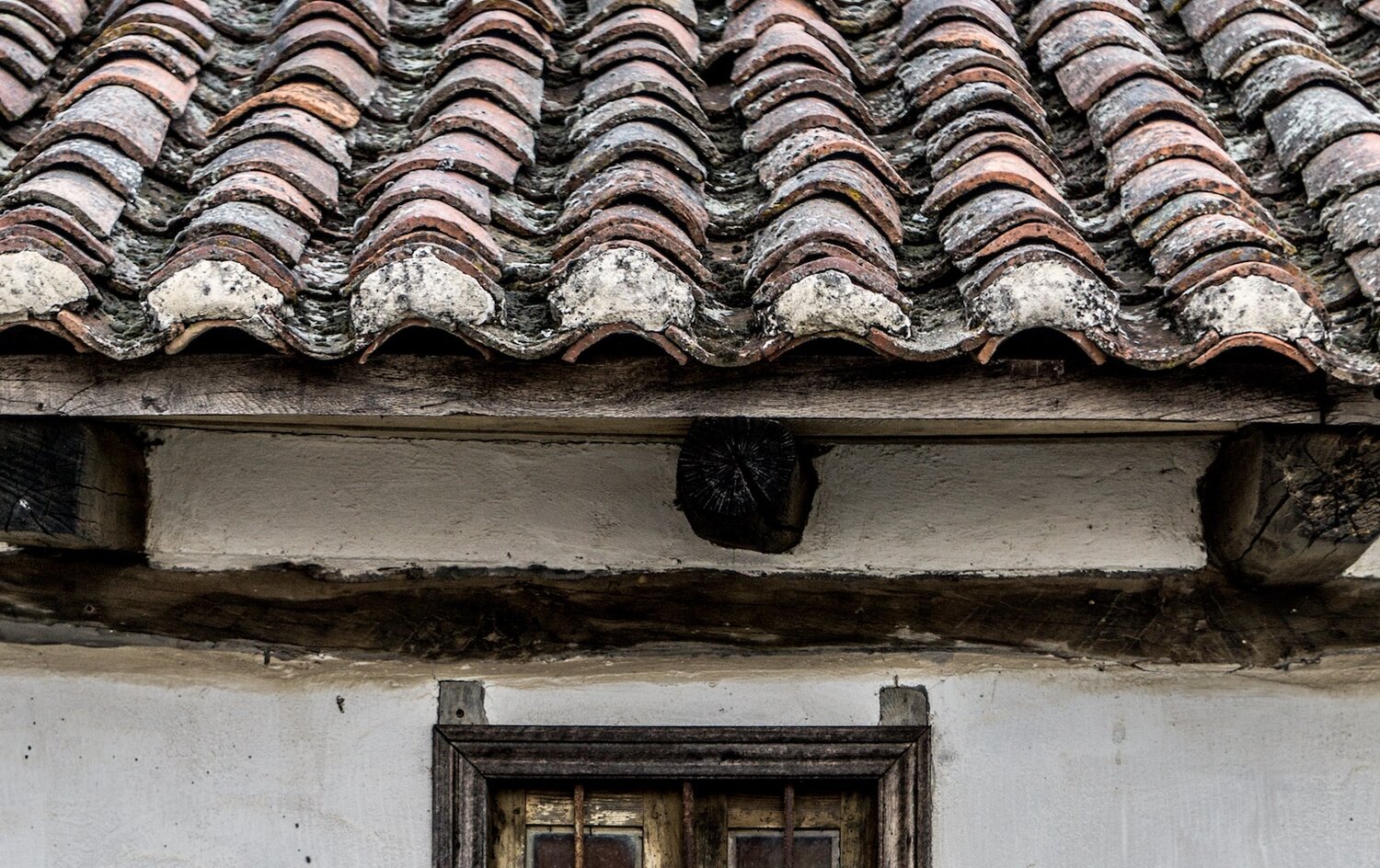Evening all,
Thank you to those who have given me some pointers to date, much appreciated.
Just started framing the flat roof starting with a roof light, triple trimmers etc.
Unfortunately I was away while the blockwork was run in and didn't get a chance to agree a wall plate so I am going to rest the joists on the inner leaf,
The joists are 220x47, I'd like to triple check:
- is there anything preventing me from laying the joists on the inner leaf and using twist straps to tie them down to the blocks?
- is it acceptable to notch the underside of the joist (past the inner leaf blockwork) so it then clears the outer leaf of brickwork but will allow the soffit to run back against the brickwork.
(Yes - I've had a touch of the Clevetts and routered the hanger into the trimmers to make it easier putting in the plasterboard)
Thanks in advance.
Thank you to those who have given me some pointers to date, much appreciated.
Just started framing the flat roof starting with a roof light, triple trimmers etc.
Unfortunately I was away while the blockwork was run in and didn't get a chance to agree a wall plate so I am going to rest the joists on the inner leaf,
The joists are 220x47, I'd like to triple check:
- is there anything preventing me from laying the joists on the inner leaf and using twist straps to tie them down to the blocks?
- is it acceptable to notch the underside of the joist (past the inner leaf blockwork) so it then clears the outer leaf of brickwork but will allow the soffit to run back against the brickwork.
(Yes - I've had a touch of the Clevetts and routered the hanger into the trimmers to make it easier putting in the plasterboard)
Thanks in advance.





