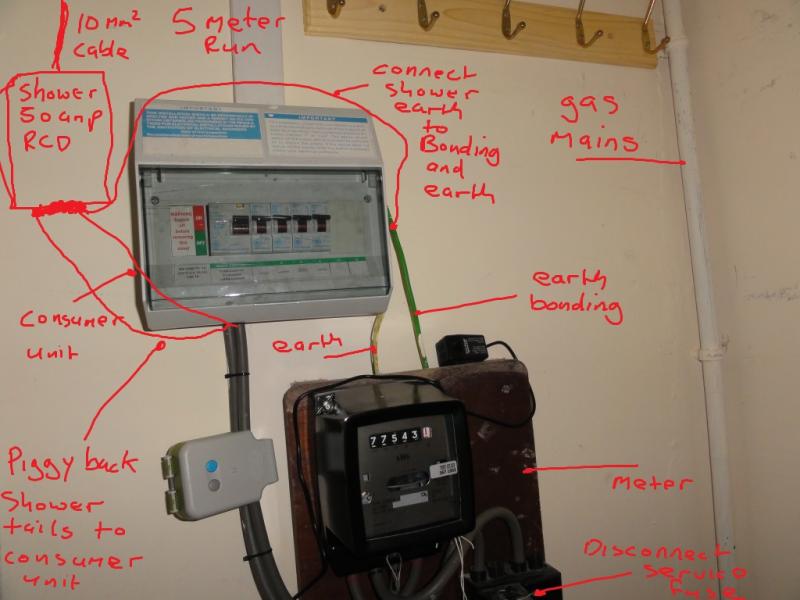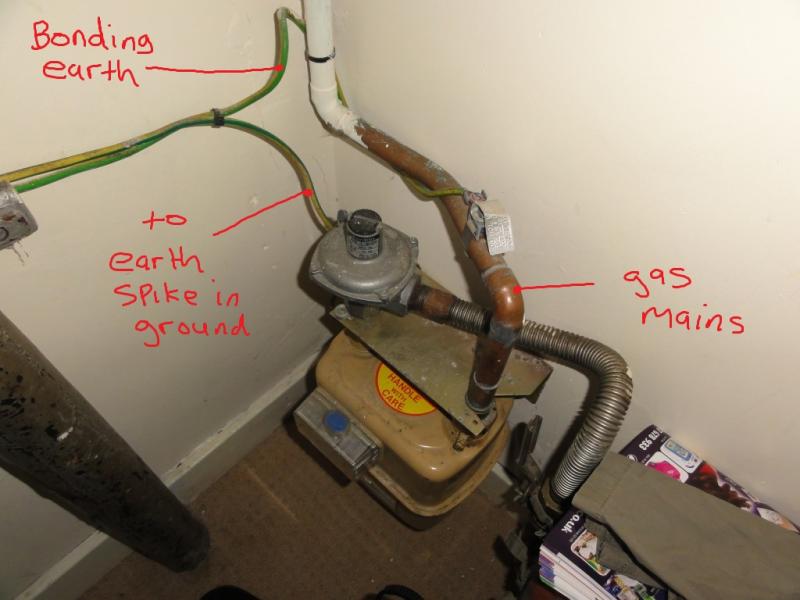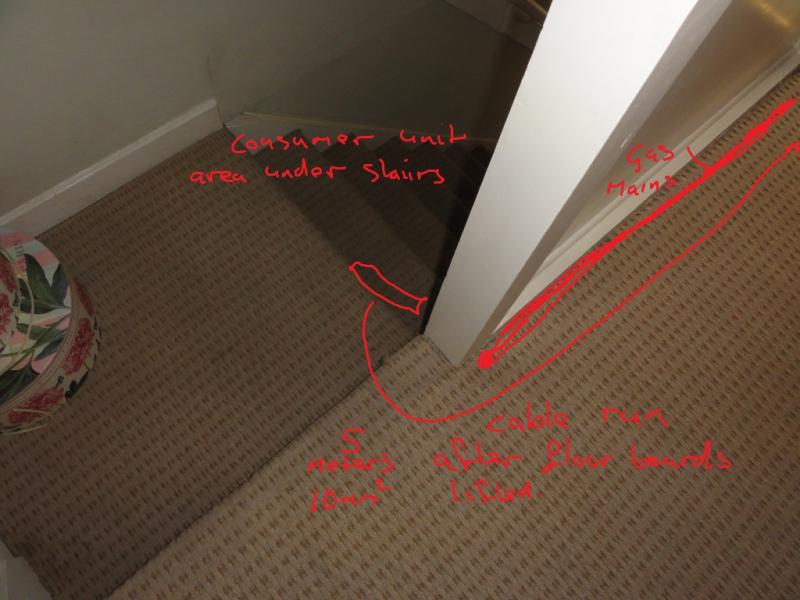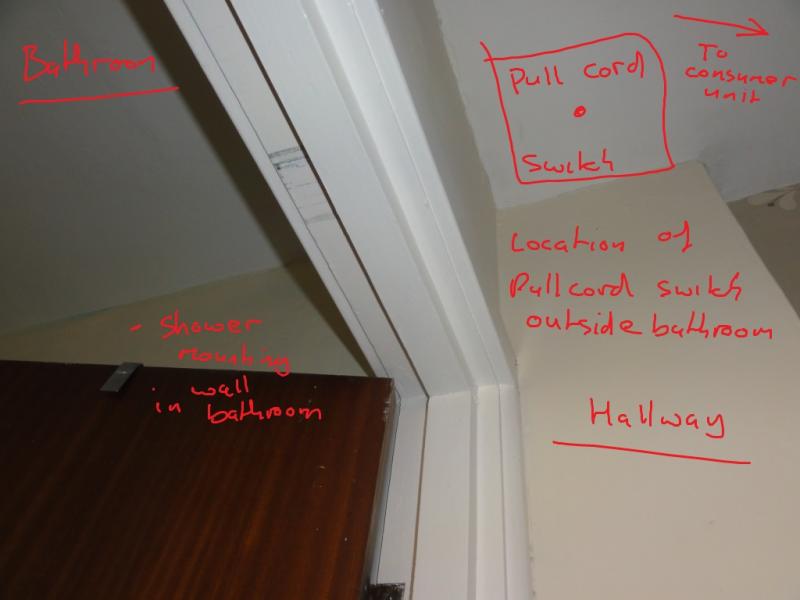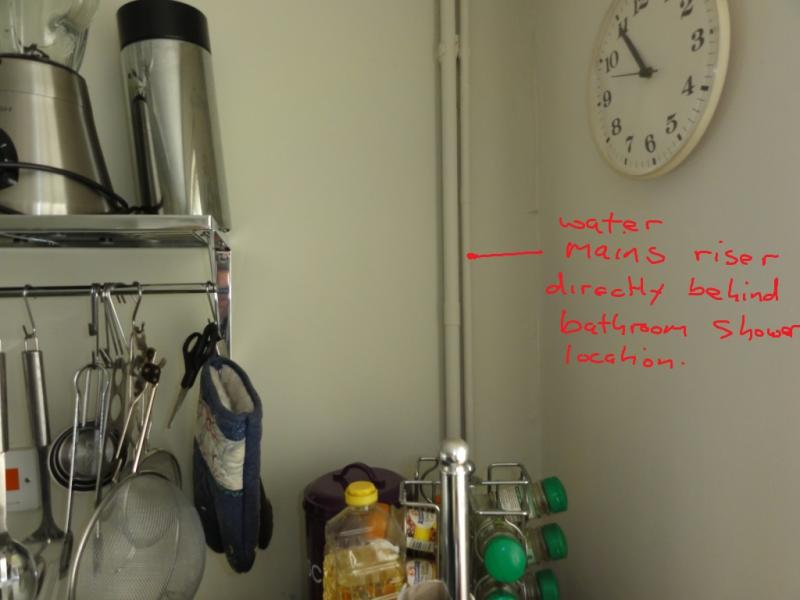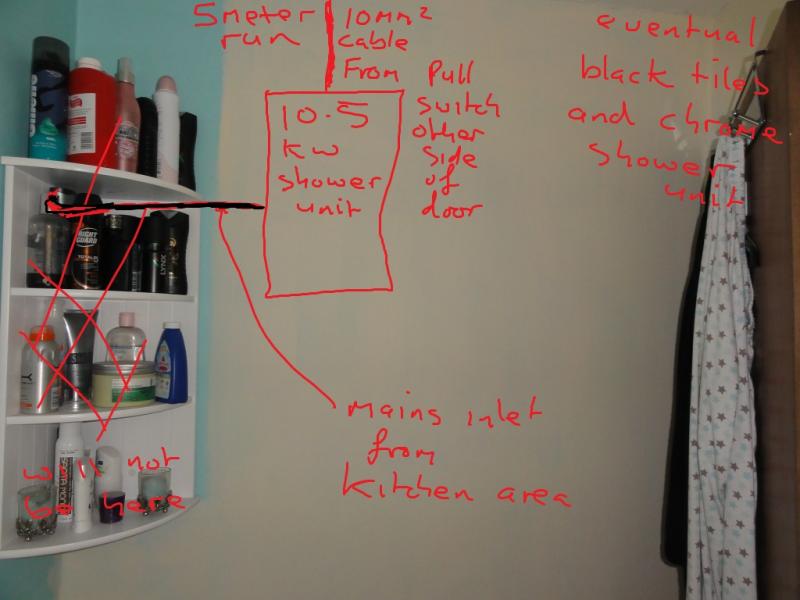We live in a semi detached rented property, it is privately owned by our landlord but managed by a housing association. We can install a shower but have to meet the necessary installation regulations. If not it could affect our landlords liability and buildings insurances.
During research into this project it could be that I have to have my work inspected and signed off by a qualified electrician to meet my landlords requirements. I have installed electric showers in previous homes but I was the owner and although my installations were sound, I'm not sure they met all the necessary regulations. I have a reasonable understanding of domestic electrical wiring, though not qualified!
Once the shower is fitted, it is recognised as a permanent fixture of the property and I can't take it with me if I move on. For that reason I want to keep costs to a minimum
The fitting of a shower unit is a project I intend to carry out sometime in the near future. I believe it is best to have a solid set of work plans!
I welcome all advice and critique and if anyone has better ideas then please share them with me.
THE CONSUMER UNIT AND METER.
I intend to fit a separate 50amp consumer shower RCD unit adjacent to the main consumer unit and connect the shower unit tails into the main consumer unit mains in-feed. I understand the service fuse will need to be removed and the electricity company will have to do this and connect the shower tails. I need to have a service fuse seal intact.
EARTH AND BONDING.
I intend to connect the shower consumer unit to the main consumer unit earth and bonding point.
UNDER THE BOARDS.
The floorboards on the upstairs landing and in the box room will have to be lifted and 10mm cable routed. What regulations exist concerning proximity to gas pipes?
Cable will be laid to the pullcord switch point and then on to the shower unit.
PULLCORD LOCATION.
I intend to fit the pullcord outside of the bathroom.
THE WATER MAINS RISER.
The water mains riser is located on the same partition wall but behind the proposed location of the shower unit.
THE PROPOSED SHOWER LOCATION.
Eventually this wall will have black tiles fitted to complement a chrome finish shower unit. The cable will be channelled from the pullcord switch on the opposite side of the door. The water mains will feed in from the left with chrome pipe.
I appreciate any advice or tips....
During research into this project it could be that I have to have my work inspected and signed off by a qualified electrician to meet my landlords requirements. I have installed electric showers in previous homes but I was the owner and although my installations were sound, I'm not sure they met all the necessary regulations. I have a reasonable understanding of domestic electrical wiring, though not qualified!
Once the shower is fitted, it is recognised as a permanent fixture of the property and I can't take it with me if I move on. For that reason I want to keep costs to a minimum
The fitting of a shower unit is a project I intend to carry out sometime in the near future. I believe it is best to have a solid set of work plans!
I welcome all advice and critique and if anyone has better ideas then please share them with me.
THE CONSUMER UNIT AND METER.
Elec mains and consumer unit
I propose to fit a separate 50amp RCD shower consumer unit and piggyback the tails to the main...
EARTH AND BONDING.
Earth and bonding.
Bonding to the gas mains and earth in a groundspike located outdoors behind the meter. I'll join...
UNDER THE BOARDS.
Consumer units located under the stairs
This will be the most time consuming aspect of the project, lifting the floor boards and feeding...
Floor boards to be lifted.
This will be the most difficult aspect of the project. The boards are in need of refitting on...
PULLCORD LOCATION.
THE WATER MAINS RISER.
Water mains riser
This rises up directly behind the bathroom and in near vicinity of the proposed shower location.
THE PROPOSED SHOWER LOCATION.
The Shower fitting location.
Eventually this wall will have black tiles and a chrome finish shower
I appreciate any advice or tips....



