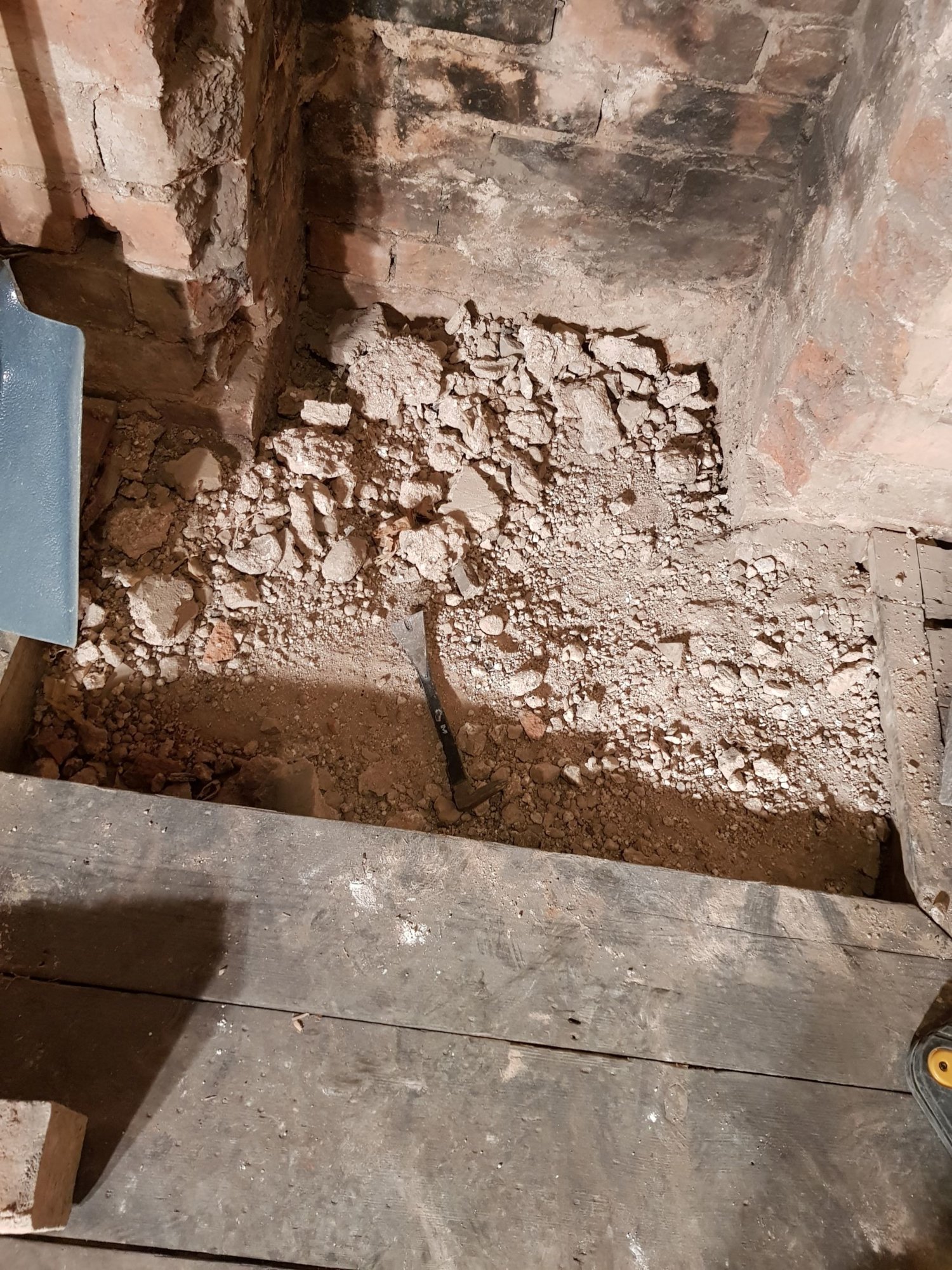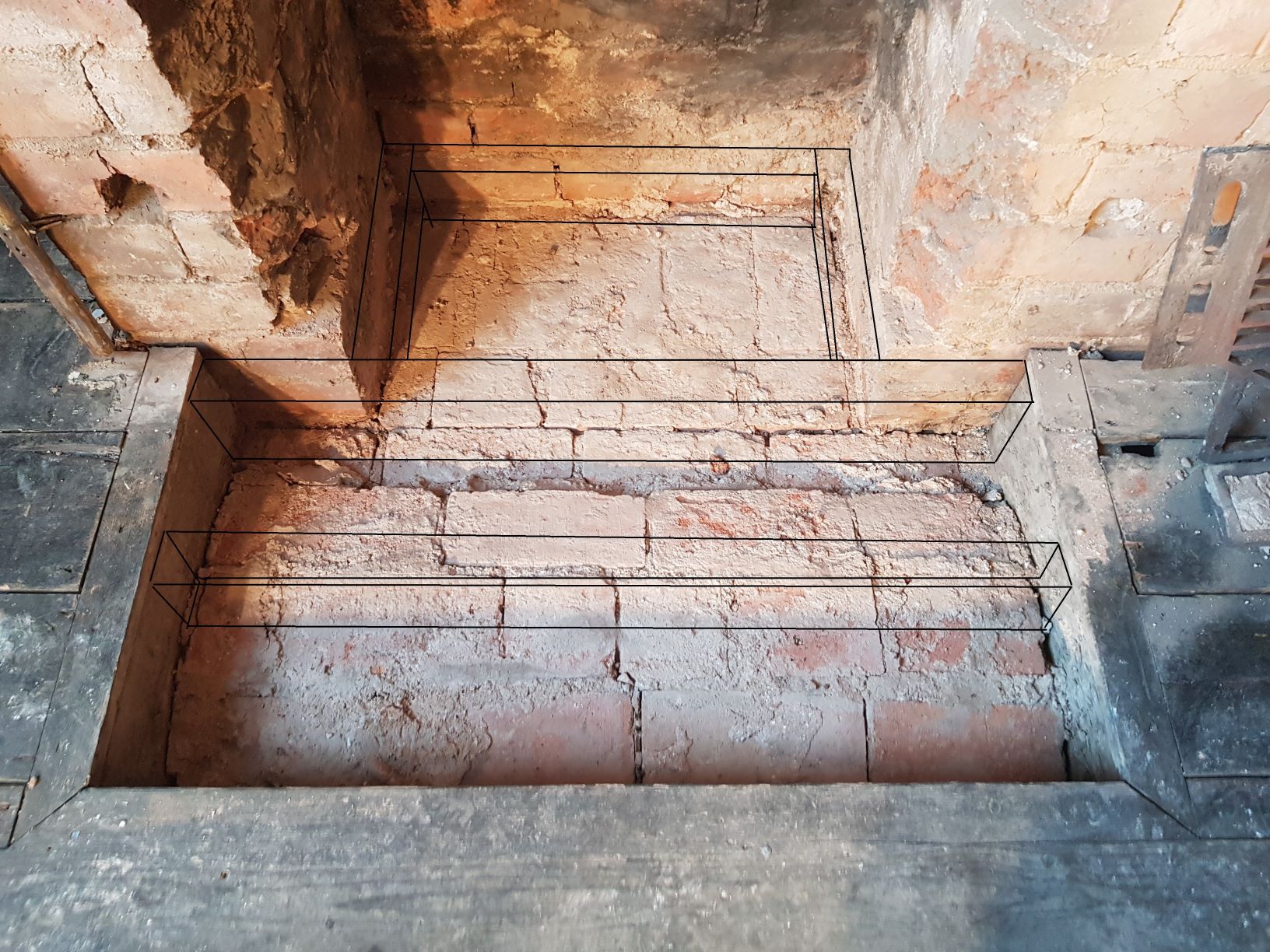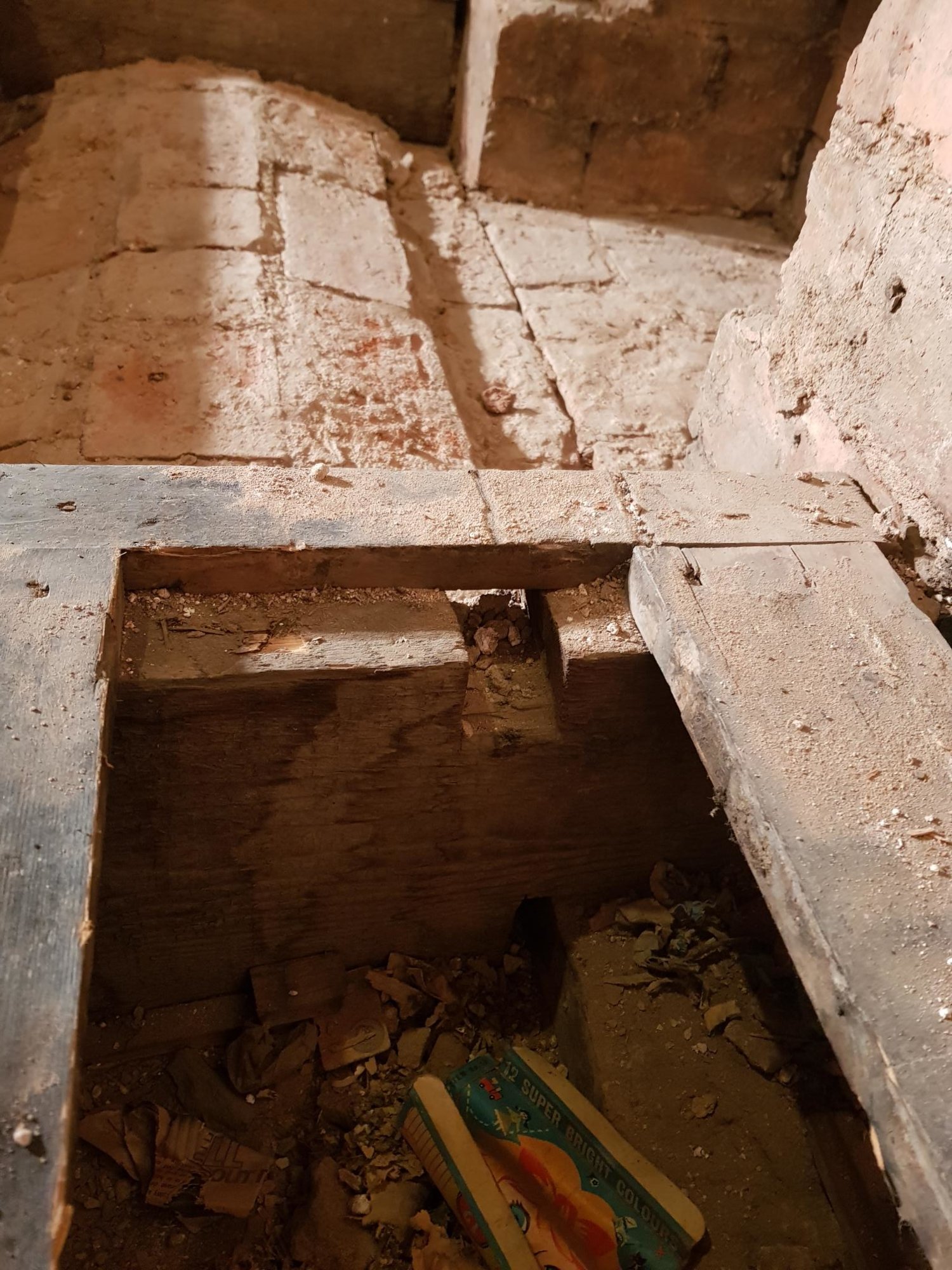Hi, hoping for a bit of advice on sorting out a 1st floor hearth. It appears to be a concrete slab a couple of inches thick placed over some rubble. Hearth had broken up and wasn't level and I'd like to sort it before laying down new carpet. What's the recommended way to sort this? Seems to be either a) dig out remaining rubble, add in joist support on back wall and then floorboard over or b) or repair it by re-laying rubble, pour self levelling concrete to floorboard level.
Fireplace isn't going to be used as the chimney is on an inner wall and already been removed further up.
As an aside, how is this actually supported at the 1st floor level? Extends a fair bit further out than the fireplace below and struggle to see how it's weight is being supported?
Pic for reference and cheers for any help!
Fireplace isn't going to be used as the chimney is on an inner wall and already been removed further up.
As an aside, how is this actually supported at the 1st floor level? Extends a fair bit further out than the fireplace below and struggle to see how it's weight is being supported?
Pic for reference and cheers for any help!
Last edited:




