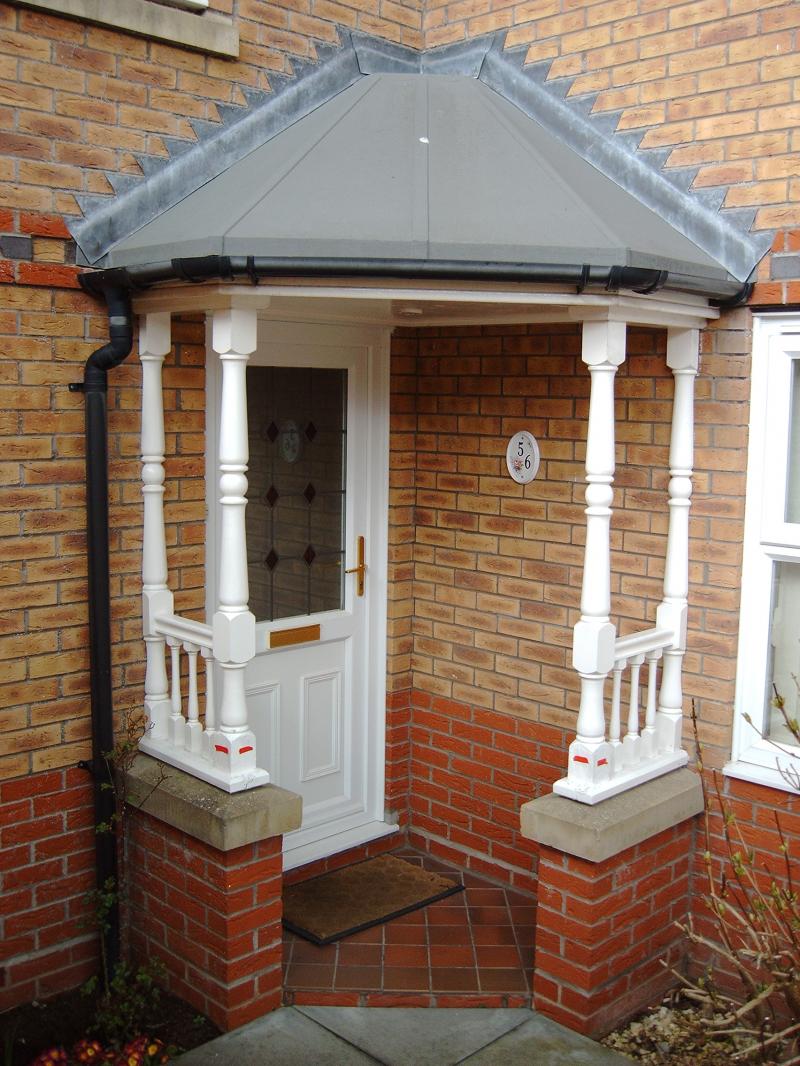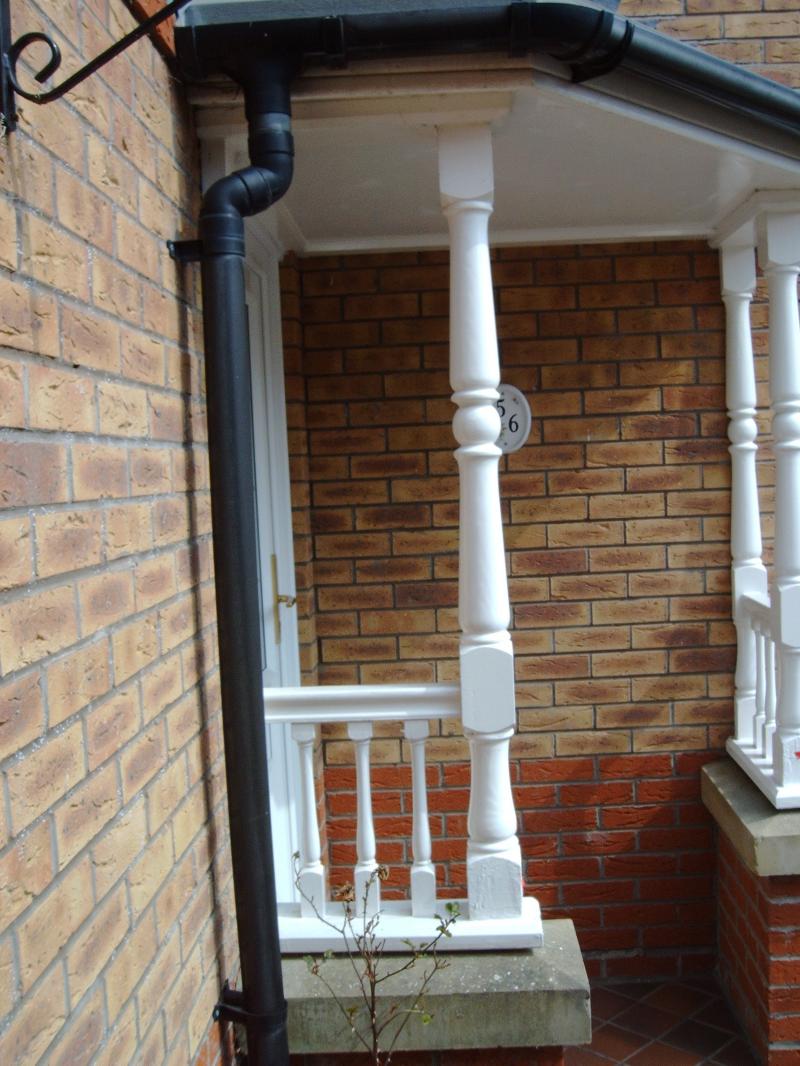Hi,
I'm hoping 2 Porch pictures are present below this message. The below description is written in case the pictures don't appear.
I have also put this into the Wood/Woodwork/Carpentry section of the Forum.
I have an issue with the bottom part of 2 rotten porch posts/columns. In the left hand picture the rotten areas of the 2 posts have on them small pieces of red tape identifying the parts to be replaced. The posts/columns are quite fancy where they have square and circular sections. The height of them is 55 inches. The rotten part appears to be just in the lower part of the column in the 4" by 4" square base that sits on a wooden slab/base. The area around the square block on the wooden slab is also rotten.
I can push through the paint on all four sides of the block and in some parts of the slab around the base of the block. This rot appears to stop around 8 inches above the base of the block. The wood above this height is firm.
I would be grateful for people's advice with this job.
Once I have secured the porch roof I will be looking to saw through the whole post, around 8 - 10 inches above the base of the square block, the rot appears to not be present in the circular section above the square block. It is firm when pushed. I'll then remove the rotten block and the surrounding slab, as I will cut the slab to the left of the block on the left hand post and to the right of the block on the right hand post, and replace with a new piece of 4" by 4".
A few points I have found out so far are:
1) I went to Travis Perkins to talk to them about the job, they said they'd supply me a length of 4" by 4" wood which wouldn't be treated. They said these type of porch posts are just painted with primer, undercoat and top coat. They said treated wood would not accept white paint on top.
I was surprised to hear this. Does this make sense to others?
2) Do you think there will be a metal rod running through the centre of the support post? If so then of course I will have to cut through this.
3) The porch roof appears to be made of some kind of fibreglass, do you think this would mean the roof itself will not be particularly heavy overall? Can you tell if the porch roof would be secured to the sides of the house under the roof itself, or will most of the weight be resting on the wooden support posts/columns?
4) Once the new block is in place how do I then secure it to the above vertical post. I say this because if I screw together the block and the vertical post will this not draw the 2 pieces of wood together, raising the bottom block just a little, thus causing a slight gap to appear between the block and the concrete slab.
I would like to thank everyone in advance for their advice.
Paul
I'm hoping 2 Porch pictures are present below this message. The below description is written in case the pictures don't appear.
I have also put this into the Wood/Woodwork/Carpentry section of the Forum.
I have an issue with the bottom part of 2 rotten porch posts/columns. In the left hand picture the rotten areas of the 2 posts have on them small pieces of red tape identifying the parts to be replaced. The posts/columns are quite fancy where they have square and circular sections. The height of them is 55 inches. The rotten part appears to be just in the lower part of the column in the 4" by 4" square base that sits on a wooden slab/base. The area around the square block on the wooden slab is also rotten.
I can push through the paint on all four sides of the block and in some parts of the slab around the base of the block. This rot appears to stop around 8 inches above the base of the block. The wood above this height is firm.
I would be grateful for people's advice with this job.
Once I have secured the porch roof I will be looking to saw through the whole post, around 8 - 10 inches above the base of the square block, the rot appears to not be present in the circular section above the square block. It is firm when pushed. I'll then remove the rotten block and the surrounding slab, as I will cut the slab to the left of the block on the left hand post and to the right of the block on the right hand post, and replace with a new piece of 4" by 4".
A few points I have found out so far are:
1) I went to Travis Perkins to talk to them about the job, they said they'd supply me a length of 4" by 4" wood which wouldn't be treated. They said these type of porch posts are just painted with primer, undercoat and top coat. They said treated wood would not accept white paint on top.
I was surprised to hear this. Does this make sense to others?
2) Do you think there will be a metal rod running through the centre of the support post? If so then of course I will have to cut through this.
3) The porch roof appears to be made of some kind of fibreglass, do you think this would mean the roof itself will not be particularly heavy overall? Can you tell if the porch roof would be secured to the sides of the house under the roof itself, or will most of the weight be resting on the wooden support posts/columns?
4) Once the new block is in place how do I then secure it to the above vertical post. I say this because if I screw together the block and the vertical post will this not draw the 2 pieces of wood together, raising the bottom block just a little, thus causing a slight gap to appear between the block and the concrete slab.
I would like to thank everyone in advance for their advice.
Paul



