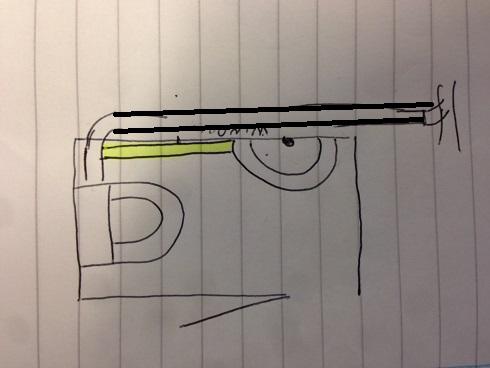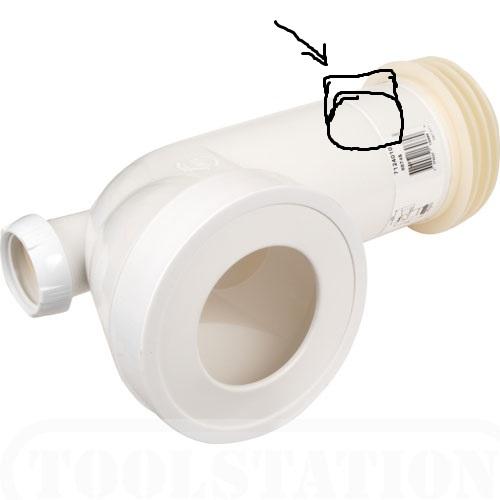excuse the poor quality drawing! another quick question....
can I connect the basin waste (yellow on drawing) into the toilet waste at the point shown. I would like to box it in along that wall and fit it into one 110mm pipe before it turns 90 degrees outside and into soil pipe..
just think it will look a bit tidier having the one sloping soil pipe on the outside....
the toilet will have a 90 degree toilet connector going straight out to the right from the back of the pan... i think about 300mm of pipe will be on show between toilet connector and before reaching outside wall. I suppose what im saying is can you buy one of these? or could I make one with a boss strap?




