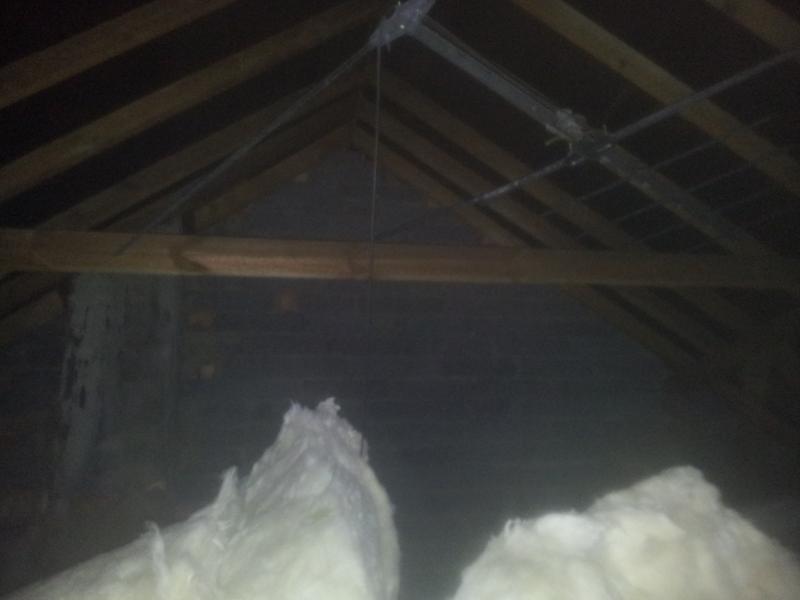I am thinking about getting a hobby room built and have had several people around telling me different things. The issue is with 3 rafters spanning across my loft. Some builders have said they can be removed and are simply there when the loft was pre built in a factory to keep the shape. Others have said they are integral to the structual integrity of the roof. Can someone in the know clear this up for me please.
You are using an out of date browser. It may not display this or other websites correctly.
You should upgrade or use an alternative browser.
You should upgrade or use an alternative browser.
Advice needed on rafters for Loft Conversion
- Thread starter mburke78
- Start date
Sponsored Links
Some builders have said they can be removed and are simply there when the loft was pre built in a factory to keep the shape.
Never heard of lofts being pre-built in a factory.
Re. the horizontal members - difficult to say without better pics, and perhaps a view of the whole loft.
Not a builder so just my opinion but it looks as though they may be helping to tie in both sides of the rafters.
Whats puzzling though is why all the others are not tied in the same. Normally when you see pre-built rafter frames being transported on the roads they are triangular with an overhang at each end.
Whats puzzling though is why all the others are not tied in the same. Normally when you see pre-built rafter frames being transported on the roads they are triangular with an overhang at each end.
They probably meant trusses?Never heard of lofts being pre-built in a factory.
Sponsored Links
They probably meant trusses?Never heard of lofts being pre-built in a factory.
Anyway....
As well as the roof timbers, have you looked into whether the joists will support you being up there hobbying?I am thinking about getting a hobby room built and have had several people around telling me different things. The issue is with 3 rafters spanning across my loft. Some builders have said they can be removed and are simply there when the loft was pre built in a factory to keep the shape. Others have said they are integral to the structual integrity of the roof. Can someone in the know clear this up for me please.
Some builders have said they can be removed and are simply there when the loft was pre built in a factory to keep the shape.
Never heard of lofts being pre-built in a factory.
Doh! Sorry meant roof
They probably meant trusses?Never heard of lofts being pre-built in a factory.
Anyway....
As well as the roof timbers, have you looked into whether the joists will support you being up there hobbying?I am thinking about getting a hobby room built and have had several people around telling me different things. The issue is with 3 rafters spanning across my loft. Some builders have said they can be removed and are simply there when the loft was pre built in a factory to keep the shape. Others have said they are integral to the structual integrity of the roof. Can someone in the know clear this up for me please.
Yeah the joists need strengthening.
We can't tell you if they are essential without a lot more information. However, it would definitely be possible to remove them, although maybe some remedial strengthening works would be required in the form of purlins or something similar.
My guess would be that they could be removed without any strengthening required, as there are only three of them on the entire roof, so if the other rafters can span the full distance, the ones that these cross members are attached to almost certainly will be able to as well.
My guess would be that they could be removed without any strengthening required, as there are only three of them on the entire roof, so if the other rafters can span the full distance, the ones that these cross members are attached to almost certainly will be able to as well.
they are cross members the part of the roof But they can be removed with the aid of new braces easy but are you planning to have a dormer window? then you will need extra timbers ect as for the floor ie the the ceiling below taking your weight thats easy too just double up on the joists or beef them up an bolt them together its all straightforward. you have a good lay out up there make the most of it.
will you just use a loft ladder to get up there of are you fitting a staircase??
will you just use a loft ladder to get up there of are you fitting a staircase??
DIYnot Local
Staff member
If you need to find a tradesperson to get your job done, please try our local search below, or if you are doing it yourself you can find suppliers local to you.
Select the supplier or trade you require, enter your location to begin your search.
Please select a service and enter a location to continue...
Are you a trade or supplier? You can create your listing free at DIYnot Local
Sponsored Links



